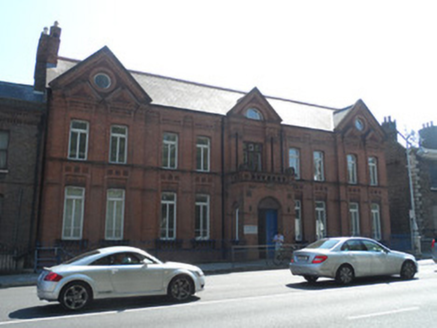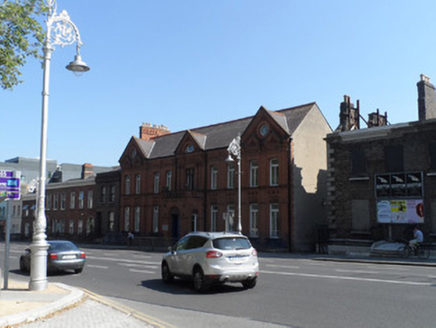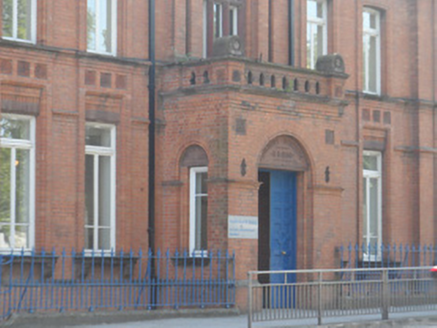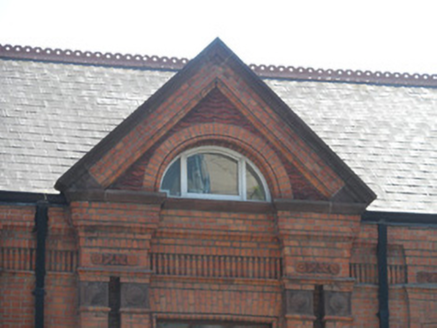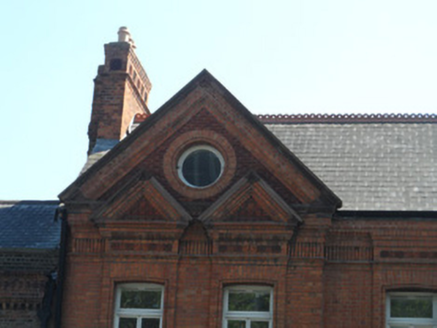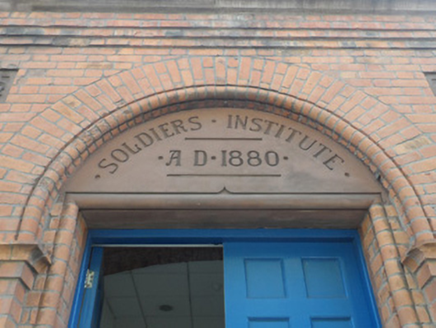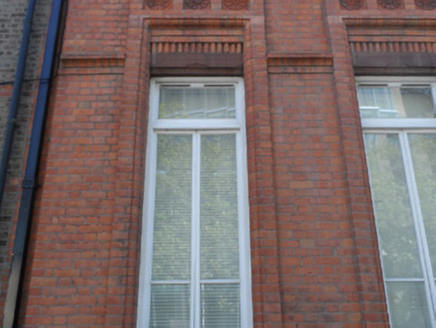Survey Data
Reg No
50060340
Rating
Regional
Categories of Special Interest
Architectural, Historical, Social
Previous Name
Soldiers' Institute
Original Use
Hostel (charitable)
In Use As
Office
Date
1875 - 1885
Coordinates
313541, 234415
Date Recorded
01/09/2014
Date Updated
--/--/--
Description
Attached nine-bay two-storey over basement and with half-dormer attic former soldiers' institute, dated 1880. Now in use as offices. Gables over paired end bays and wider central bay, single-storey central porch. Pitched slate roof, with pierced ridge crestings, aluminium gutter and downpipe, and single chimneystack to east having three terracotta pots. Walling is Flemish bonded brickwork with gauged brick detailing, including corbelled eaves cornice, raked to gables, string courses and chamfered sandstone course over basement. Square-headed window openings throughout, with ornate gauged brick architrave surrounds rising to foliate panels above ground floor windows, and pedimented entablatures to first floor gable windows. Replacement uPVC windows throughout, with moulded bracketed sandstone sills to ground floor windows, with continuous sill course to first floor. Roundels to outer gables, and Diocletian window to central gable at attic level. Brick porch with pierced parapet contains round-headed voussoired window openings to either side containing square-headed windows with carved sandstone tympanum panel over. Round-headed entrance opening with voussoirs, impost mouldings and dated sandstone tympanum panel reading 'Soldiers' Institute / A.D. 1880', with double-leaf fretwork-panelled timber doors. Opens directly onto street, with basement well bounded by painted cast-iron railing, having steps to east.
Appraisal
Parkgate Hall is an imposing late Victorian institutional building, distinguished by the use of fine gauged brickwork detailing, and now used as offices. It was constructed in 1880 by James H. Bridgford as a Soldiers' Institute and altered in 1885-7 by Sir Thomas Drew, involving the removal of some of the chimneystacks and the raising of the attic storey. Terminating a terrace of mainly Georgian-style buildings, Parkgate Hall stands out as characteristically Victorian, in terms of scale, proportions and detailing. It forms a significant part of the architectural heritage of Conyngham Road, adding to the character and variety of the streetscape.

