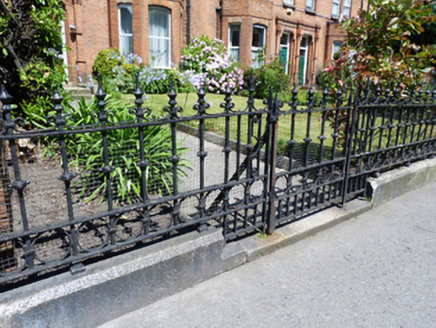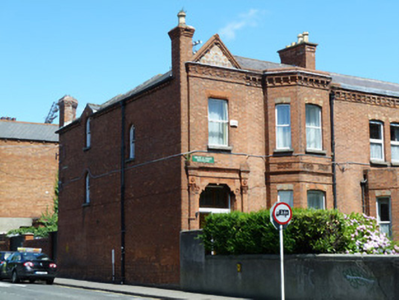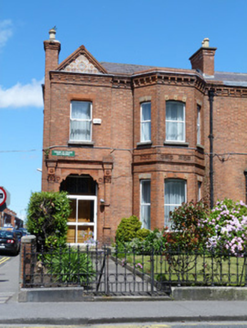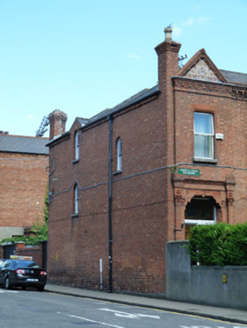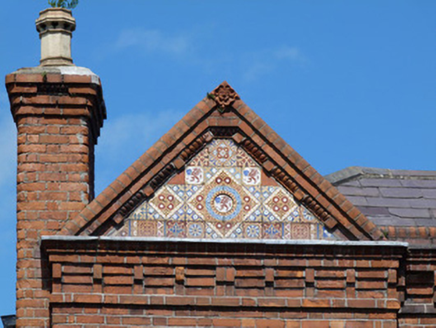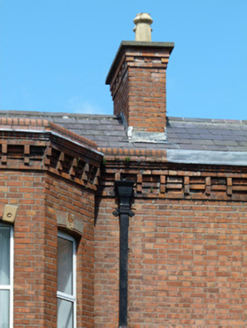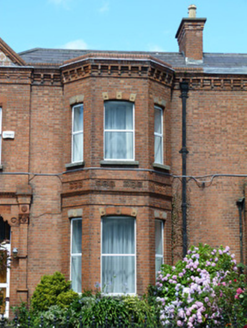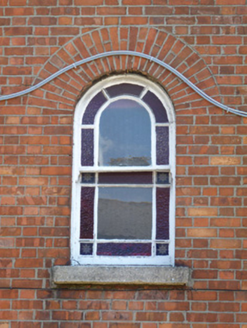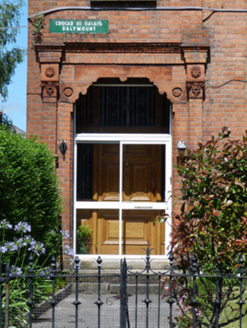Survey Data
Reg No
50060365
Rating
Regional
Categories of Special Interest
Architectural, Artistic
Original Use
House
In Use As
House
Date
1890 - 1900
Coordinates
314771, 235894
Date Recorded
01/09/2014
Date Updated
--/--/--
Description
End-of-terrace two-bay two-storey house, built c.1895, with breakfront pedimented gable to west end and full-height canted bay east end to front (south) elevation, and with return to rear (north) elevation. M-profile pitched slate roof, hipped to west end, with red brick chimneystacks having yellow clay pots and square-profile cast-iron rainwater goods. Red brick walls laid in Flemish bond with bull-nosed and corbelled red brick eaves course, granite plinth course, pedimented gable with moulded brick coping and polychromatic tiled apex panel to front elevation. Cement rendered wall to east elevation and yellow brick and rendered walls to rear elevation. Segmental-headed and square-headed window openings with terracotta lintels, red brick reveals and granite sills having replacement uPVC windows to front elevation. Round-headed window openings with brick voussoirs and reveals, granite sills and one-over-one pane timber sliding sash windows with coloured glass margins to side elevation. Shouldered-arch porch recess to advanced end bay with terracotta lintel and chamfered brick reveals, framed by brick pilasters with granite bases and foliate capitals supporting brick frieze and cornice with recent glazed screen. Recessed square-headed door opening with sidelights and over-light having timber panelled doors. Granite steps. Cast-iron railings set on granite plinth with matching cast-iron pedestrian gate to garden boundary to front.
Appraisal
This elegant house terminates the west end of Dalymount, a group of two terraces made up of sixteen late nineteenth-century houses on the north side of the North Circular Road. The mechanisation of brick manufacture began in the nineteenth century and the brick and terracotta detailing used in the terrace are characteristic of its application in domestic architecture. The entrance is particularly well designed, with a recessed panelled timber door and over-light framed within a pilastered porch for architectural effect. The North Circular Road was laid out in the 1780s to create a further convenient approach to Dublin City. It developed slowly over the following century with the far west and east ends developing last.
