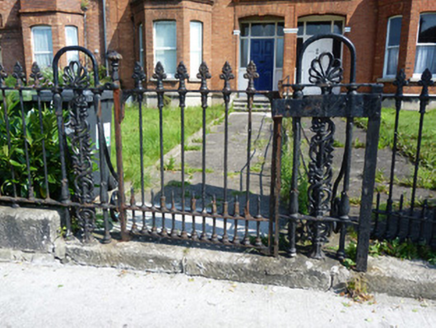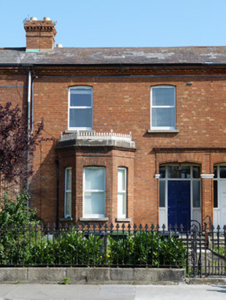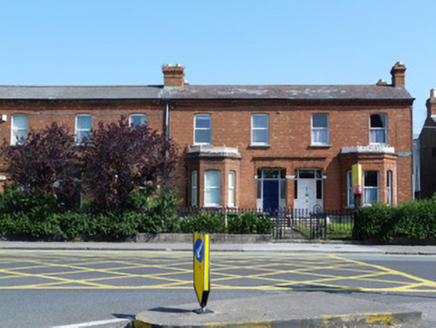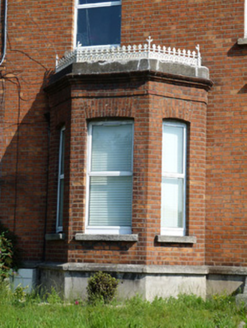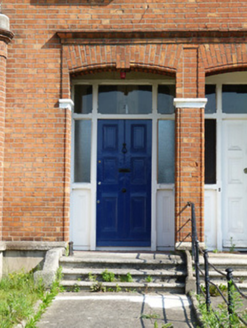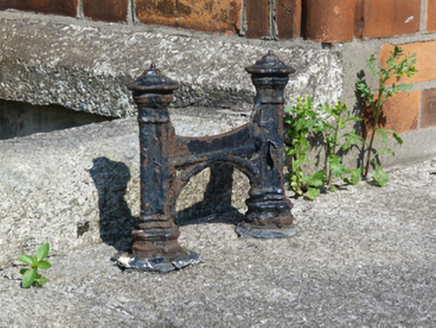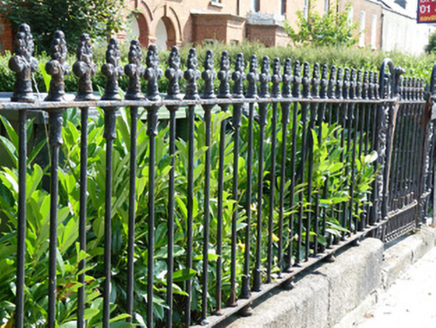Survey Data
Reg No
50060379
Rating
Regional
Categories of Special Interest
Architectural, Artistic
Original Use
House
In Use As
House
Date
1875 - 1885
Coordinates
314875, 235895
Date Recorded
01/09/2014
Date Updated
--/--/--
Description
Terraced two-bay two-storey house, built c.1880, with single-height canted bay with flat roof having cast-iron cresting to front (south) elevation, and return to rear elevation. M-profile pitched slate roof with red brick chimneystacks and replacement uPVC rainwater goods. Red brick walls laid in Flemish bond with bull-nosed and corbelled red brick eaves course, vitrified brick string course and granite and cement rendered plinth course to front elevation. Ruled and lined cement rendered wall to rear elevation. Segmental-headed window openings with red brick voussoirs and reveals and granite sills having replacement uPVC windows. Segmental-headed porch with bull-nosed brick voussoirs, dropped keystone and brick cornice, bull-nosed brick reveals having recessed square-headed opening with timber six-panelled door with beaded muntin and iron door furniture, plain sidelights and over-light. Nosed granite steps and tiled platform with cast-iron bootscrape. Cast-iron railings set on granite plinth with matching cast-iron pedestrian gate to garden boundary to front.
Appraisal
This well-built house is part of a group of two terraces made up of sixteen late nineteenth-century houses on the north side of the North Circular Road. Although less elaborate than the adjoining terrace, its attractive frontage is ornamented with vitrified and moulded brick dressings, commonly used features in Victorian architecture. Craftsmanship is evident in the design of the cast-iron railings and gates which provide a sense of enclosure from the busy road. The North Circular Road was laid out in the 1780s to create a convenient approach to the city. It developed slowly over the following century with the far west and east ends developing last.
