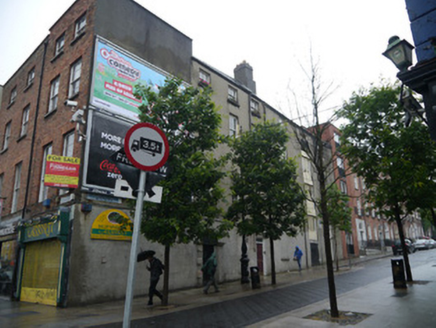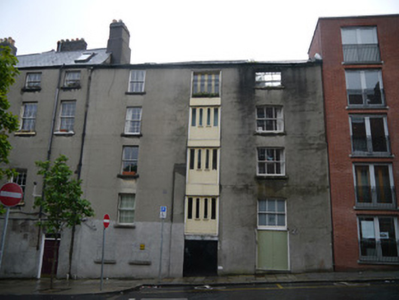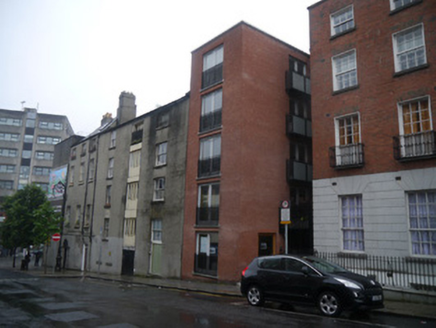Survey Data
Reg No
50060396
Rating
Regional
Categories of Special Interest
Architectural
Original Use
Store/warehouse
In Use As
Apartment/flat (converted)
Date
1800 - 1820
Coordinates
315923, 235104
Date Recorded
01/09/2014
Date Updated
--/--/--
Description
Attached three-bay four-storey former warehouse, with half-dormer attic, built c.1810. Converted for residential use. Shallow pitched artificial slate roof, modern roof-light to front pitch. North bay open to elements at top floor; presumed inserted roof not visible. Smooth-rendered and shouldered chimneystack to south party wall, with replacement clay pots. Half-round cast-iron rainwater goods, masonry driven brackets. Walling is unpainted ruled-and-lined rendered to south bay and smooth to north. Square-headed window openings to south bay with four timber sliding sashes (two six-over-six pane, one two-over-two pane and one three-over-three pane), pair of former windows to ground floor blocked and rendered. Segmental-headed window openings to north bay with three-over-three pane sliding timber sashes, unglazed frame to upper window. Vertical strip of former loading doors to centre, now replaced with modern glazed and timber inserts, with flush modern metal door below. Double-leaf replacement timber door to right, having stone step and segmental headed three-over-three pane timber sliding sash window directly over. Street-fronted, abutted by modern building to north and by Georgian townhouse of c.1790 to south.
Appraisal
A late Georgian warehouse, built as a storage facility for the associated building fronting Parnell Street (50010982/50060397). It is a rare surviving example of a late eighteenth early nineteenth-century warehouse in the city. In conjunction with the associated buildings to the immediate south, it makes an important contribution to the diversity of architectural heritage in this district. With conversion to residential use there have been alterations and some loss of original fabric, but the overall form, proportions and rhythm of openings has largely been retained.





