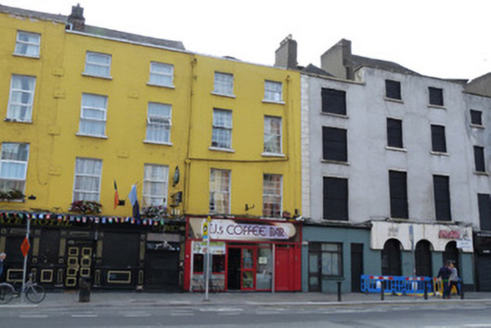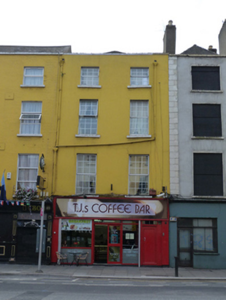Survey Data
Reg No
50060401
Rating
Regional
Categories of Special Interest
Architectural, Artistic
Original Use
House
In Use As
Apartment/flat (converted)
Date
1770 - 1790
Coordinates
315868, 234997
Date Recorded
24/08/2014
Date Updated
--/--/--
Description
Attached two-bay four-storey former house, built c.1780, with replacement timber shopfront. Now in use as cafe and flats. Single-span pitched roof, hipped to front and gabled to rear, behind solid rendered parapet with granite coping. Cement rendered chimneystack with yellow clay pots to west end, and with cast-iron replacement uPVC rainwater goods. Rendered and painted walls. Square-headed window openings with painted reveals, painted granite sills and replacement uPVC windows.
Appraisal
This building forms part of a long row of tall Georgian houses on Parnell Street,originally named Ballybough Lane and then Great Britain Street. The diminishing windows are typical of the era. The hipped roof and parapet detail are also features of the domestic architecture of the time. The retention of some cast-iron rainwater goods enhances the building. Despite the loss of much historic fabric, the building makes a significant contribution to the streetscape and according to Casey (2005), internally there is some survival of historic joinery and other features.



