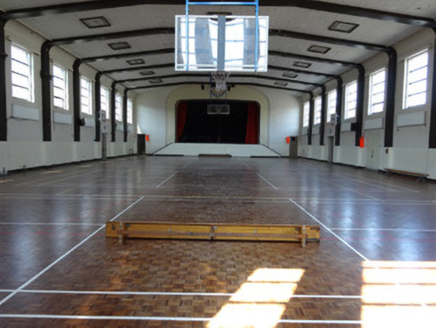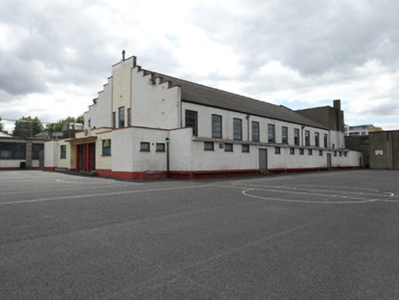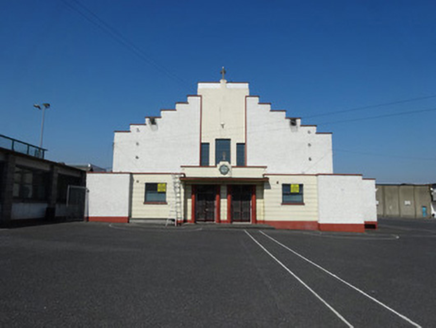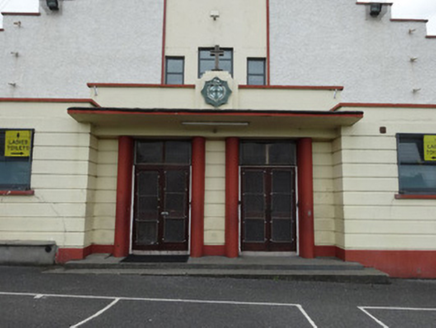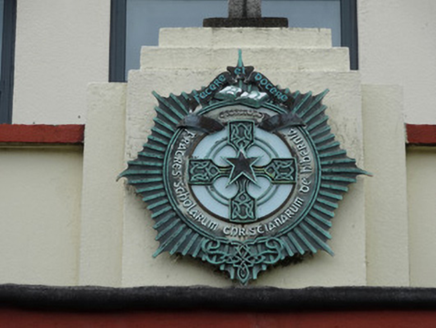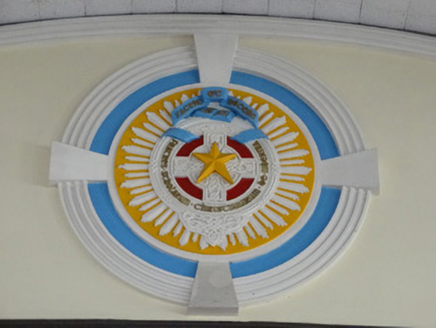Survey Data
Reg No
50060404
Rating
Regional
Categories of Special Interest
Social
Previous Name
Janua Coeli (Gates of Heaven)
Original Use
Sports hall/centre/gymnasium
Historical Use
Building misc
In Use As
Sports hall/centre/gymnasium
Date
1940 - 1945
Coordinates
316422, 235692
Date Recorded
01/09/2014
Date Updated
--/--/--
Description
Detached gable-fronted school hall, built 1943, with ten-bay side elevation, flat-roof porch and toilet block to east and two-storey stage block to west. Pitched corrugated roof with replacement aluminium rainwater goods. Crow-stepped parapet to entrance gable with smooth rendered coping and concrete crucifix to apex. Central panel of smooth render to entrance gable with pebble-dash render to either side. Channelled smooth render and pebble-dash to porch. Crest of Christian Brothers over entrance. Concrete crucifix to parapet of flat-roof porch. Pebble-dash render to side elevations and stage block. Square-headed window openings with concrete sills and replacement aluminium windows. Square-headed door openings to porch, flanked by engaged rendered columns, double-leaf glazed timber door with security panels and glazed over-lights. Projecting concrete hood over doors to main space having timber floor, rendered walls, wide curving trusses to ceiling and cork panels to ceiling. Raised stage at west end within stage block, accessed by concrete steps. Stucco crest of Christian Brothers over stage. Original radiators recently replaced by wall-mounted units. Located within main yard of O’Connell Christian Brothers School.
Appraisal
Built during the Second World War, this large school hall is an interesting example of mid-twentieth-century architecture within the area. Inspired by Art Deco design, which flourished in the 1930s, its basic form was brought to life by the use of decorative devices such as the crow-stepped gable, channelled render and curving columns at the entrance doors.
