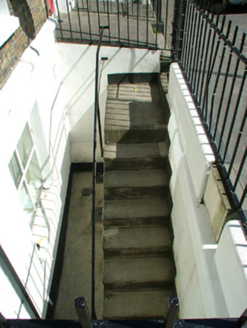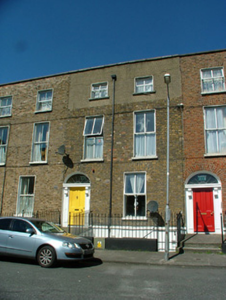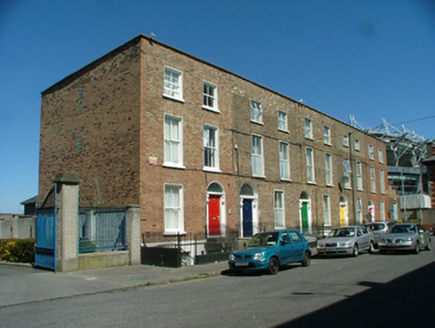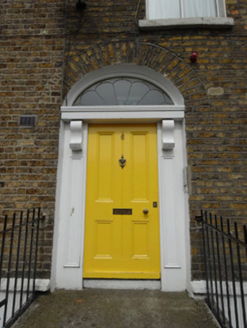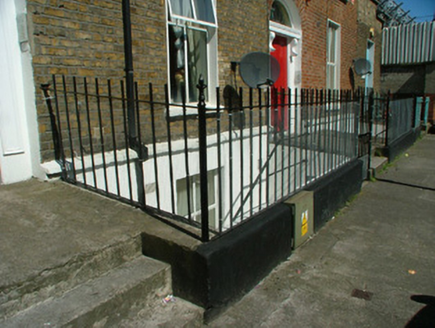Survey Data
Reg No
50060411
Rating
Regional
Categories of Special Interest
Architectural
Original Use
House
In Use As
Apartment/flat (converted)
Date
1810 - 1830
Coordinates
316532, 235677
Date Recorded
01/09/2014
Date Updated
--/--/--
Description
Terraced two-bay three-storey former house over basement, built c.1820, with single-storey extension to rear. Now in use as flats. M-profile tiled roof, with replacement rainwater goods, behind parapet wall. Hipped tiled roof to extension. Brick facade rebuilt at second floor, laid in Flemish bond, with granite coping to parapet and painted string course to basement level. Ruled-and-lined render to facade at basement level and smooth render to rear elevation and extension. Square-headed window openings with rendered reveals, painted granite sills and replacement uPVC windows. Concrete sills to windows of second floor. Segmental-headed doorway with brick voussoirs, replacement timber doorcase having oversize fluted console brackets, flat-panelled timber, and petal fanlight. Original four-panelled timber door with beaded muntin and brass furniture opens to concrete-covered platform spanning basement well, with granite steps. Mild steel railings on painted concrete plinth wall surrounding basement well. Concrete steps with mild steel handrail descend to basement. Rear garden bounded to west by pebble-dashed wall.
Appraisal
Part of a terrace of brick houses on the west side of Richmond Street North. The street was developed during the 1820s with opposing terraces of identical houses. Built for the professional classes, the houses on the street went into decline in the later nineteenth century and subsequently became tenement dwellings. It is part of the early fabric of this city street and contributes to the area’s architectural character, having proportions and restrained detailing typical of domestic development in the area at this time. Although original elements have been lost, it continues to contribute to the streetscape and character of the street.
