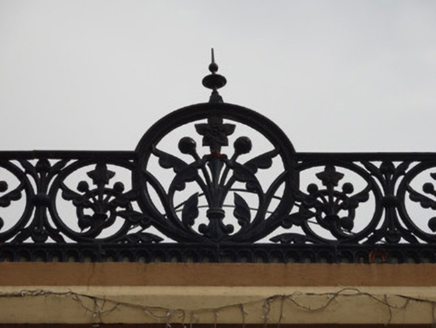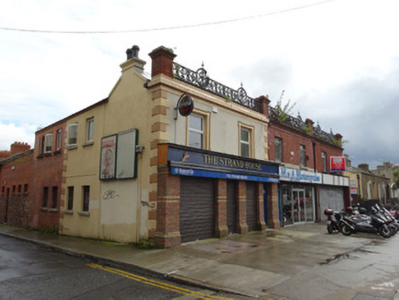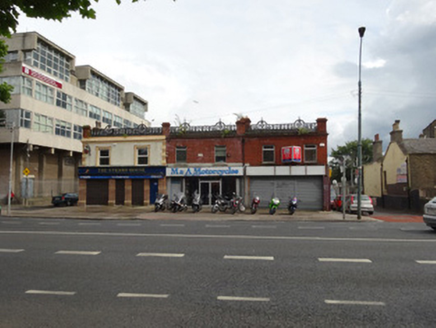Survey Data
Reg No
50060458
Rating
Regional
Categories of Special Interest
Architectural, Artistic
Original Use
Public house
In Use As
Public house
Date
1870 - 1890
Coordinates
316840, 235273
Date Recorded
30/09/2014
Date Updated
--/--/--
Description
Corner-sited end-of-terrace two-bay two-storey public house, built c.1880, with replacement brick pub front and later two-storey extension to rear addressing Aldborough Parade. Pitched roof covered with waterproof board, red brick piers to parapet supporting cast-iron foliate brattishing. Smooth-rendered chimneystack to gable with painted clay chimneypots. Walling is smooth rendered with stepped, rendered quoins, plain frieze and cornice to eaves. Smooth render and red brick to return. Square-headed window openings with painted stucco lugged architraves surrounds and replacement uPVC windows. Steel roller shutters to ground floor. Similar buildings to south and on opposite side of street.
Appraisal
This public house is one of a group of five structures, three in this terrace and two on the opposite side of street, with cast-iron brattishing - cast-iron balustrade - at parapet level. The Strand House and its two neighbours on the southeast side of the North Strand are notable for this feature and the decorative stucco surrounds to the upper floor windows. Despite insertion of modern fabric and a loss of historic detailing, the overall character has been retained. The quality of the external detailing makes an important contribution to the streetscape.





