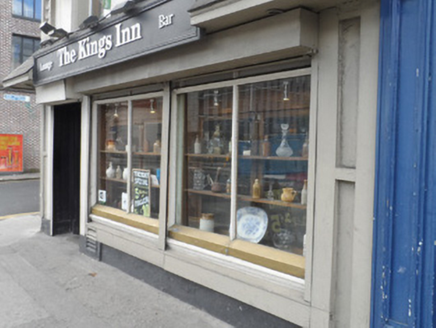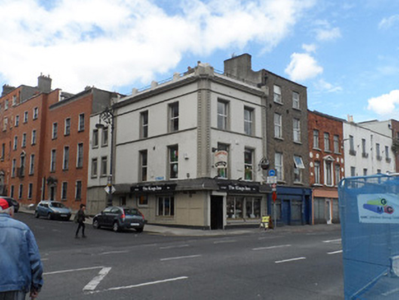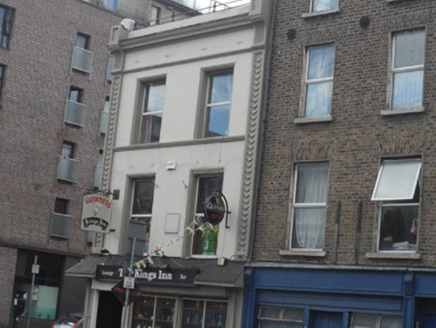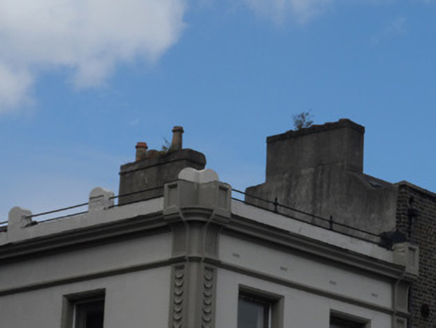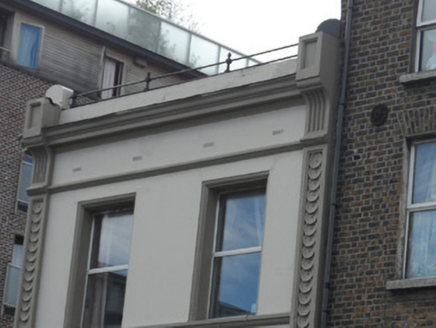Survey Data
Reg No
50060483
Rating
Regional
Categories of Special Interest
Architectural, Artistic
Original Use
House
In Use As
Public house
Date
1830 - 1850
Coordinates
315304, 234939
Date Recorded
02/09/2014
Date Updated
--/--/--
Description
End-of-terrace corner-sited two-bay three-storey former house, built c.1840, now in use as public house with residential accommodation to upper floors. Principal elevation faces southeast onto Bolton Street and side elevation faces southwest onto Henrietta Street. Flat roof concealed behind rendered parapet having metal railing supported on raised piers. Concealed rainwater goods. Painted rendered walling with projecting cornice at parapet level, contrasting string course delineates plain frieze and second floor sill level. Pilaster quoins to both elevations detailed with guilloche strips rising to fluted and panelled tops. Square-headed window openings with ovolo-moulded reveals, sill course to second floor, first floor windows resting on shopfront below, and with replacement uPVC windows throughout. Modern pub frontage comprising plate-glass windows, painted rendered walling, and with high level ground floor windows to southwest. Fixed awning wraps around pub-front, inset with signage to each elevation. Fronts directly onto street.
Appraisal
This is a prominent, corner-sited public house with accommodation over. It is characterised by mid-Victorian embellishments in render, including appealing guilloche mouldings to the corners. The building contributes to the architectural character and variety of the area.
