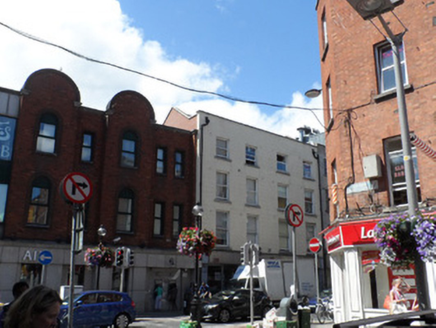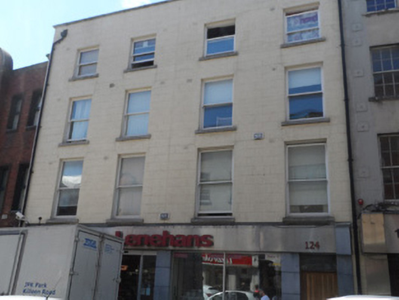Survey Data
Reg No
50060497
Rating
Regional
Categories of Special Interest
Architectural
Original Use
House
In Use As
Shop/retail outlet
Date
1800 - 1820
Coordinates
315325, 234525
Date Recorded
02/09/2014
Date Updated
--/--/--
Description
Terraced four-bay four-storey building, formerly two two-bay houses, built c.1810. Now combined, with shop to ground floor and flats over. Roofs concealed behind painted and rendered parapet with masonry coping, and with replacement uPVC rainwater goods throughout. Ruled-and-lined painted rendered walls to upper floors, with modern steel and polished concrete shopfront to ground floor. Square-headed window openings, diminishing in height, having plain reveals, granite sills and replacement one-over-one pane timber sliding sash windows with horns. Windows on ground floor on raised concrete stalls. Entrance to upper floors located on north side, comprising replacement timber door in modern surround. Street fronted.
Appraisal
Two formerly separate rendered terraced buildings located on the east side of Capel Street, representing the standard nineteenth-century Georgian terrace in central Dublin. Although it has lost historic fabric the buildings by their scale and proportions continue to contribute to the historic built form of Capel Street ACA, one of the city's oldest commercial streets..



