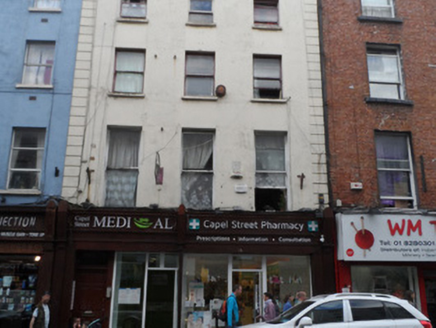Survey Data
Reg No
50060513
Rating
Regional
Categories of Special Interest
Architectural
Previous Name
Hibernian Hotel and Dining Rooms
Original Use
House
Historical Use
Hotel
In Use As
Shop/retail outlet
Date
1720 - 1740
Coordinates
315346, 234443
Date Recorded
02/09/2014
Date Updated
--/--/--
Description
Terraced three-bay four-storey former house, built c.1730, with shopfront to ground floor. Roof concealed behind rendered parapet with painted masonry coping. Concealed rainwater goods. Brick chimneystack to north side. Painted rendered walling with banded quoins to upper floors. Diminishing square-headed window openings with plain reveals, granite sills and one-over-one pane timber sliding sash windows. Modern varnished timber shopfront with pilasters and bracketed fascia having two doors to separate shops. Three doors on ground floor, two of glass, leading into two shops, and modern timber panelled door to south side leading to upper floor apartments. Fronts directly onto street.
Appraisal
According to Dublin Civic Trust 'Survey of Gable-Fronted and Other Early Buildings of Dublin',(2012) the rendered and reordered exterior of this house hides an early eighteenth-century building. The evidence for this early date is the large chimneystack, form of the roof, large plot width and proportions. The building contributes to the historic built form of Capel Street ACA, one of Dublin's oldest commercial areas. In 1902 the building was in use as an hotel. Proprietor: George Temple. Breakfast, Dinner, Tea and Bed could be had from 3/6 per day.

