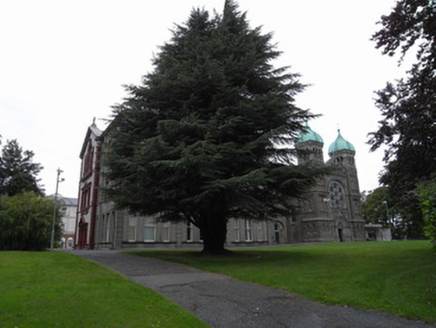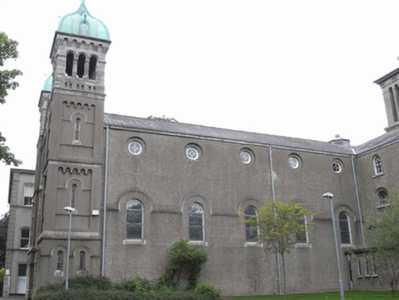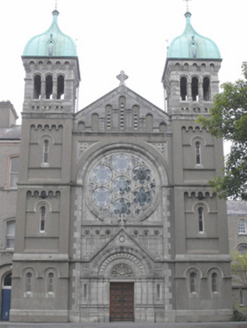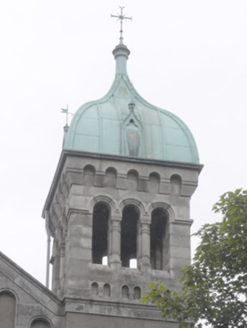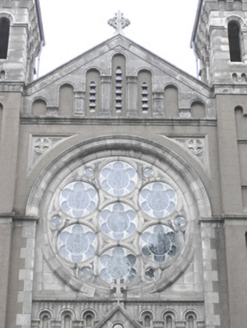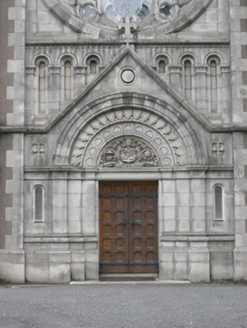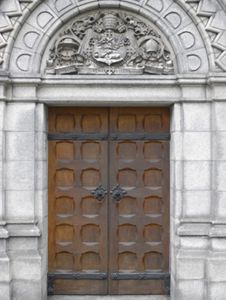Survey Data
Reg No
50060524
Rating
Regional
Categories of Special Interest
Architectural, Artistic, Social
Previous Name
Saint Mary's Dominican Convent
Original Use
Church/chapel
In Use As
Church/chapel
Date
1850 - 1870
Coordinates
-1, -1
Date Recorded
22/09/2014
Date Updated
--/--/--
Description
Attached gable-fronted convent chapel, built c.1860, with five-bay elevations to nave, and having entrance framed by two square-plan four-stage towers surmounted by ogee copper domes with lucarnes and finials. Pitched slate roof to chapel, with cast-iron rainwater goods. Elaborate Romanesque-style doorcase and rose window set within giant granite ashlar arch. Diminutive round-headed window openings to each stage with arcaded bell stage built in granite ashlar. Square-headed door opening with double-leaf timber panelled door with iron door furniture, set in compound-arch surround with elaborately carved over-panel and chevron moulded voussoirs. Doorcase surmounted by gable with blind arcading behind. Geometric stone frame rose window with stained glass and storm glazing. Nave elevations have occuli to upper level and round-headed window openings with continuous hood-moulding, leaded glazing with storm glazing and splayed granite sills. Towers have openwork three-light opes to ashlar limestone top stage separated by piers with colonettes and middle stages have round-headed lancets within recessed frames having corbel table detail to top of openings. Long choir set at right angles to nave. Mosaics in apse (representing Annunciation, Visitation, Presentation and Christ in the Temple) and Lady Chapel; also St Patrick and St Brigid above arches. Chapel attached to convent buildings within large complex.
Appraisal
An impressive Romanesque-style convent chapel, to a design by John Bourke, with a particularly finely detailed front façade, attributed to George Ashlin. Later alterations and additions by Ashlin and Coleman (1904) and R.H. Byrne c.1930. Interior mosaics by Oppenheimer Ltd. c.1915. A very fine example of the type.
