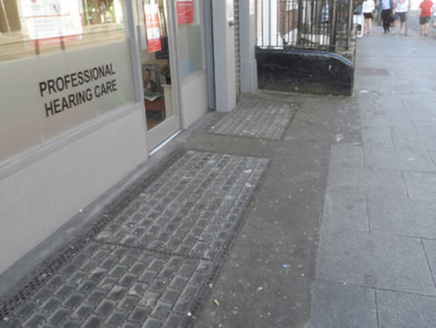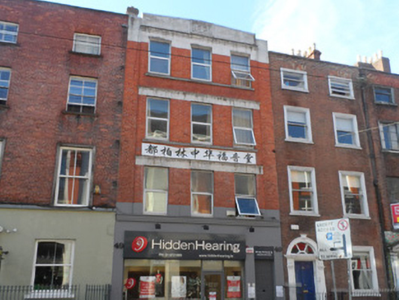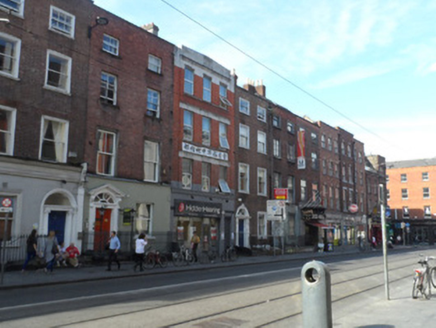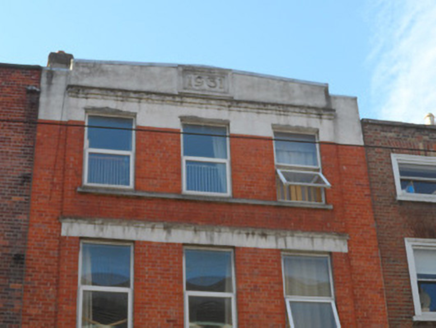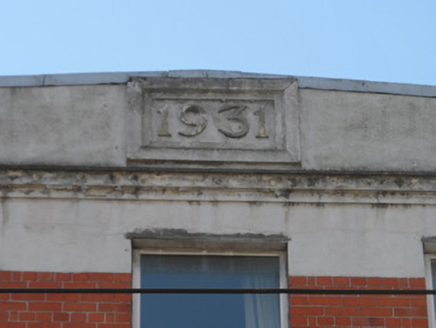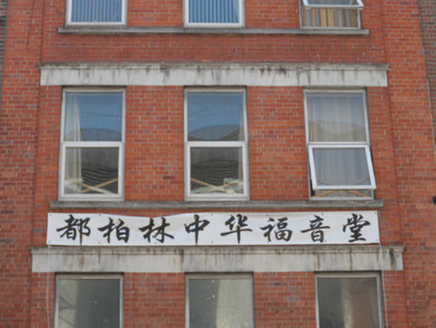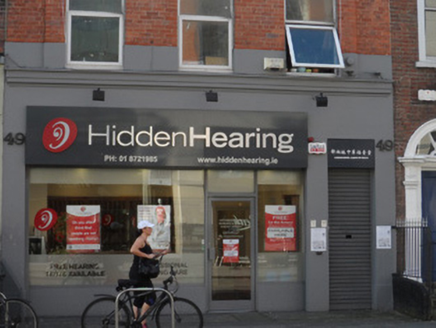Survey Data
Reg No
50060539
Rating
Regional
Categories of Special Interest
Architectural
Original Use
Building misc
In Use As
Building misc
Date
1925 - 1935
Coordinates
315739, 234457
Date Recorded
30/09/2014
Date Updated
--/--/--
Description
Terraced three-bay four-storey over basement commercial building, dated 1931, with recent shopfront to ground floor. Now in use as place of worship to upper floors. Roof concealed behind slightly raked rendered parapet, lead coping, date stone over simple cornice, and with concealed rainwater goods. Red brick walling laid in English bond to upper floors, with advanced piers to either side. Painted rendered ground floor with cornice. Square-headed window openings, with brick jambs, full-width corniced reconstituted stone lintels to each floor, slender granite sill course, and uPVC replacement windows. Narrow square-headed entrance to west end of facade serving upper floors. Basement concealed lit by glazed tiles in pavement.
Appraisal
Although built on a Georgian plot, similar to the adjoining properties, this building is a early twentieth century rebuild, with Art Deco style detailing. There are relatively few buildings of this style in Dublin.
