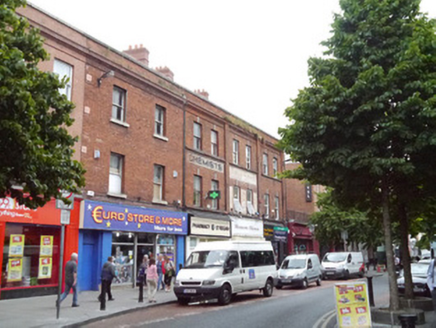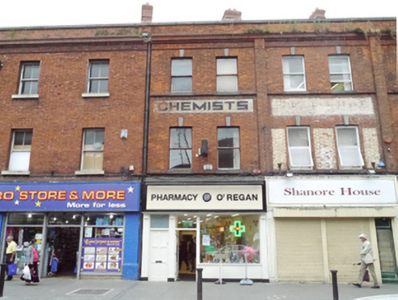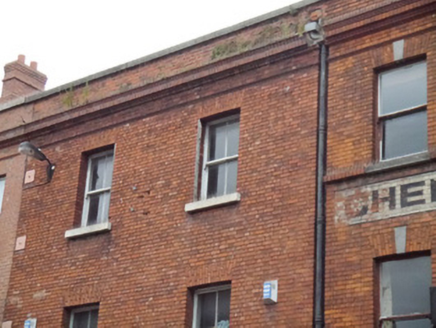Survey Data
Reg No
50060563
Rating
Regional
Categories of Special Interest
Architectural
Original Use
Shop/retail outlet
In Use As
Shop/retail outlet
Date
1870 - 1890
Coordinates
316446, 234848
Date Recorded
03/09/2014
Date Updated
--/--/--
Description
Terraced two-bay, three-storey commercial and residential building, built c.1880. Roof not visible behind brick parapet. Shared original brick chimneystack with four replacement pots, and with cast-iron downpipe having replacement hopper shared with building to west. Flemish-bonded brick walls, with gauged brick cornice above plain frieze, and with brick course forming continuation to sills at second floor. Square-headed window openings, with brick voussoirs having granite keystone, plain brick reveals, masonry sills and one-over-one pane horned timber sliding ash windows. Modern timber shopfront to ground floor, with secondary entrance serving upper floors at west side having replacement timber panelled door with over-light, with openings separated by plain timber pilasters. Street fronted, adjacent to railway bridge, with modern stone paving and granite kerbs.
Appraisal
This house is a standard late nineteenth-century terraced shop located in a varied block of buildings along Talbot Street. It is representative of the mixed commercial and residential buildings that were typical in this area of Dublin and, despite loss of shopfront, it retains original proportions and contributes to the historic streetscape.





