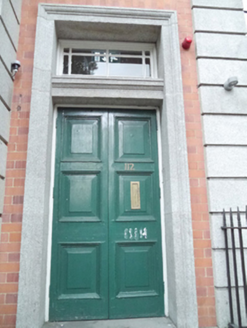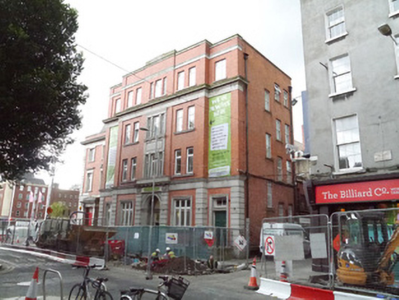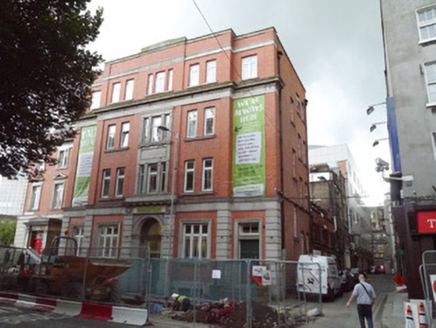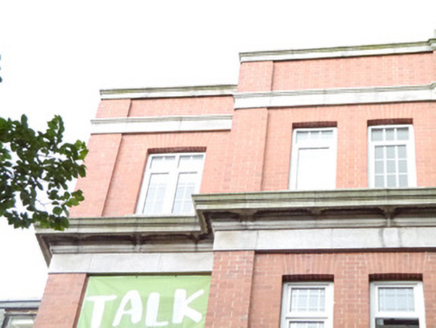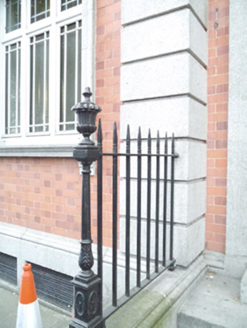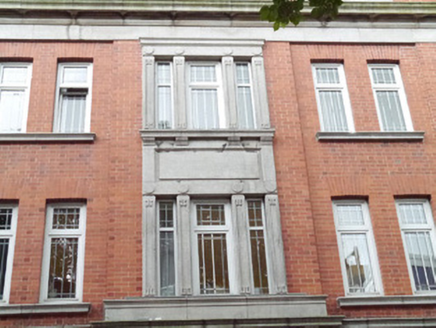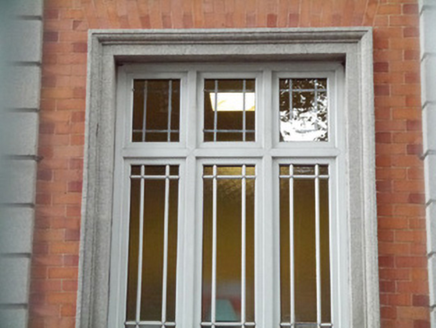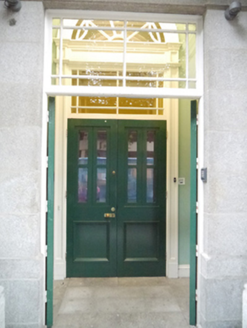Survey Data
Reg No
50060582
Rating
Regional
Categories of Special Interest
Architectural, Artistic, Social
Previous Name
National Sailors' and Firemen's Union
Original Use
Office
In Use As
Office
Date
1920 - 1930
Coordinates
316084, 234497
Date Recorded
10/07/2014
Date Updated
--/--/--
Description
Attached five-bay four-storey classically-styled former trade union offices with attic storey, built c.1924, with middle three bays breaking forward. Now in use as offices of charitable organisation. Roof concealed by parapet with stone coping, raised over central bay. Rainwater goods generally concealed, with cast-iron and replacement uPVC hoppers and downpipes. Walls are Flemish bonded red brick, with granite dressings, including band rusticated quoins, plain frieze, cornice articulating ground floor, further frieze and cornice above second floor, and string course above windows at attic storey. Plainly detailed red brick to north side elevation, and yellow brick to rear west elevation. Square-headed window openings in groups of two, central windows having sidelights. Plain reveals to all but central windows to mid-upper floors, which are fully framed in ashlar granite surrounds having modernist motifs and with panel between floors. Mullion and transom ground floor windows with moulded granite architraves. All windows are uPVC replacements, with shared granite sills. Central segmental-headed entrance in granite surround with corniced fascia over, and having original timber panelled door with brass furniture and fanlight. Square-headed side entrance in moulded architrave, with multiple-panelled timber door with margined over-light, accessed by granite steps.
Appraisal
A fine early twentieth-century classically-styled trade union office building built to a design by W. M. Mitchell, & Sons as part of the post-1916 reconstruction. G.& T. Crampton were the contractors. The original union was the National Sailors' and Firemen's Untion which subsequently became the Amalgamated Transport and General Workers Union. It is well proportioned, with an attic storey and graded breakfront. The building represents the transition from classical styling towards more streamlined and restrained modern detailing, as reflected in the fine granite enrichments and vertical emphasis. It contributes to the variety of the historic environment within the O'Connell Street area.
