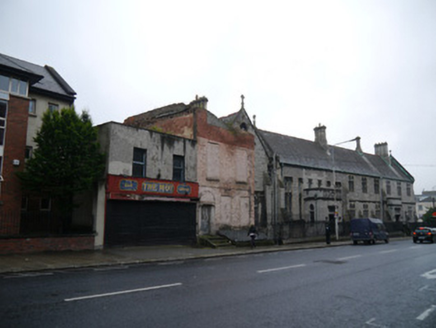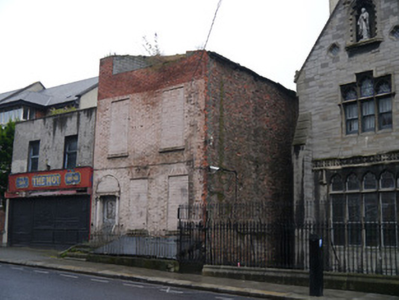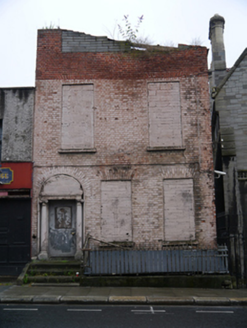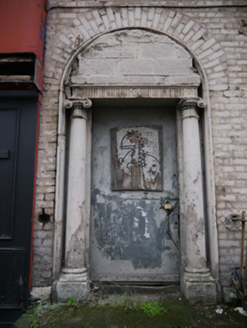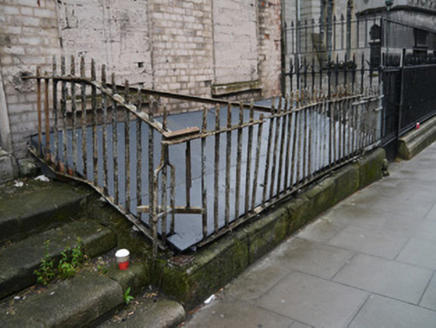Survey Data
Reg No
50060595
Rating
Regional
Categories of Special Interest
Architectural, Artistic, Historical
Original Use
House
Date
1740 - 1750
Coordinates
315422, 235076
Date Recorded
03/09/2014
Date Updated
--/--/--
Description
Attached two-bay two-storey double-pile over part raised basement townhouse, built c.1745, on a rectangular plan originally two-bay four-storey. Derelict, 2014, with upper floors missing. Red brick Flemish bond walls on cut-granite chamfered cushion course on rendered coursed rubble limestone base. Round-headed door opening (north) approached by flight of four cut-granite steps between wrought iron railings, doorcase with three quarter engaged Ionic columns on plinths supporting "Cavetto" cornice on rosette-detailed fluted frieze, and moulded rendered surround with fittings now blocked up. Paired square-headed window openings (south) with cut-granite sills, and red brick voussoirs with fittings now blocked up. Square-headed window openings (first floor) with cut-granite sills, and red brick voussoirs with fittings now blocked up. Street fronted with roll topped cut-granite plinth to perimeter supporting wrought iron railings.
Appraisal
The last surviving Georgian townhouse on this section of Dorset Street Upper. The townhouse originally formed part of a terrace shown on "AN EXACT SURVEY of the CITY and SUBURBS of DUBLIN" (1756) by John Rocque (1709-62) but seven houses were demolished in the later nineteenth century to facilitate the construction of Saint Saviour's Priory (1885-90) to designs by John Loftus Robinson (c.1848-94) and piecemeal demolition thereafter resulted in the gradual loss of the remainder of the houses. The character of the townhouse has been compromised by the removal of the uppermost floors, and the blocking up of the openings, but the form of the surviving floors survives intact and there is potential for surviving internal joinery and plasterwork. The Classically-detailed doorcase is particularly fine although the blocking up of the banded hub-and-spoke fanlight, the hub collared by a chain of miniature circles, is regrettable. 12 Dorset Street Upper is traditionally given as the home of the actor-turned-theatre manager Thomas Sheridan (1719-88) and his wife, Frances Sheridan (née Chamberlaine) (1724-66), and is traditionally given as the birthplace of their son, Richard Brinsley Sheridan (1751-1816), playwright and politician. A plaque captured in a photograph by Robert French (1841-1917) of Dublin [NLI L_ROY_10836], one which was still in place when 12 Dorset Street Upper was photographed (1967) by Elinor Vere Wiltshire (née O'Brien) (1918-2017) of Dublin [NLI WIL 34/9], was inscribed: "IN THIS HOUSE WAS BORN/1751/RICHARD BRINSLEY SHERIDAN". Recent research has cast the association with the Sheridans into doubt and it is now suggested that they occupied an adjoining townhouse purchased (1883) and demolished (1885) to make way for Saint Saviour's Priory (see 50010660).
