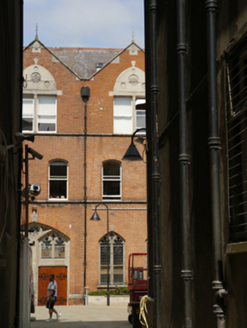Survey Data
Reg No
50060596
Rating
Regional
Categories of Special Interest
Architectural, Artistic, Cultural
Original Use
School
In Use As
School
Date
1880 - 1890
Coordinates
315748, 235343
Date Recorded
03/09/2014
Date Updated
--/--/--
Description
Attached eight-bay three-storey red brick school building, built c.1885. Pitched slate roof, with raised stone verges, having modern roof-lights to front pitch, decorative terracotta ridge-tiles, replacement ogee cast-iron rainwater goods to moulded brick eaves. Projecting gable-fronted central and outer bays with copper finials, moulded stone coping and ashlar kneelers. Walling is red brick laid to Flemish bond, over offset granite and brick plinth. Ashlar granite detailing. Segmental-headed window openings generally with brick voussoirs and granite sills, continuous sill course to upper floors. Square-headed openings to second floor, granite lintels over; paired openings to gabled-bays separated by granite architrave, surmounted by granite pointed arch, inscribed with lettering and quatrefoils, with brick voussoirs and granite keystone over. Pointed-arch ground floor windows, with granite keystones and brick voussoirs. Generally twin-light windows with geometric stone tracery; cusped heads with leaded and stained-glass decorative windows to northern side; southern having pairs of one-over-one pane timber sliding sashes. Pointed-arch opening to central doorcase, with brick voussoirs and granite decorative keystone over, Y-tracery subdivides opening, rising to octofoil featuring mosaic of Belvedere coat-of-arms. Pair of double-leaf ledged and braced timber doors on decorative iron hinges, each door having stone surround, with pairs of cusped-headed stained-glass windows rising to pointed arch over. Single-storey Tudor-style chapel projecting to north, built c.1927, gable-fronted with stone coped parapets and generally matching walling and stained-glass windows of main building (with some late twentieth-century stained-glass insertions). Building fronts onto open courtyard area to rear of associated Belvedere House, and series of modern extensions abuts all other elevations of college building.
Appraisal
A late nineteenth-century educational building, which remains in use as a private secondary school. The chapel was added c.1927 to a design by Jones & Kelly. The complex is distinguished by balanced proportions and the use of Gothic Revival devices, indicative of its religious origins, established by the Jesuit Order in 1832. Although shielded from street view by the associated Belvedere House (50060597), it retains much original fabric and serves to enrich and diversify the character of the townscape. The college is also of cultural and historical importance as there have been many former pupils of note, including the writer James Joyce, whose semi-autobiographical novel 'A Portrait of the Artist as a Young Man' used Belvedere College as a backdrop.

