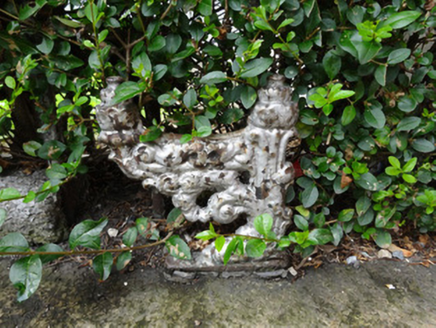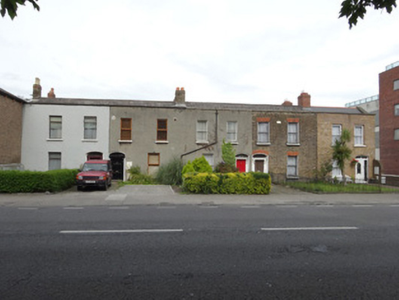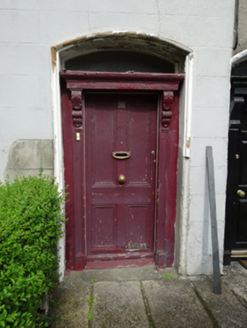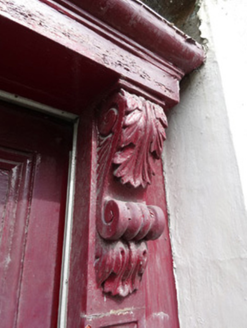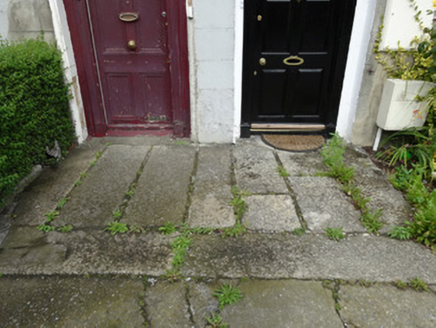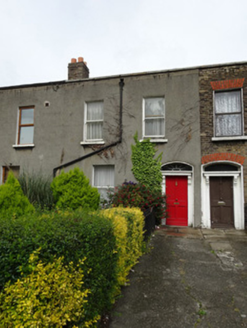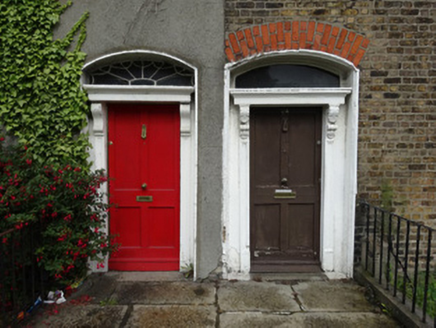Survey Data
Reg No
50060636
Original Use
House
In Use As
House
Date
1850 - 1870
Coordinates
316756, 235319
Date Recorded
01/10/2014
Date Updated
--/--/--
Description
Terrace of four two-bay two-storey houses, built c.1860, with gardens to front. Further house to south is rebuild. M-profile slate and artificial slate roofs with brick chimneystacks having clay pots. Roofs set behind parapet walls, with granite coping. Cast-iron and replacement uPVC rainwater goods. Ruled-and-lined rendered walling generally, yellow brick walling laid to Flemish bond, with red brick arch-heads to No. 24. Smooth render or rough-cast render to rear elevations. Square-headed window openings with smooth-rendered reveals, painted granite sills, having one-over-one pane timber sliding sash windows to No. 25, and replacement uPVC and aluminium elsewhere. Stilted-segmental headed door openings with painted moulded Roman cement surrounds. Timber doorcases with flat-panelled pilasters, acanthus-leaf console brackets and flat-panelled doors. Replacement door to No. 26. Doors open onto granite flagstone paving, with cast-iron boot-scraper to No. 27. Gardens or paved open sites to front of houses.
Appraisal
This terrace of houses at the south end of Portland Row is part of the locality's nineteenth-century architectural heritage. Although modest in scale, the houses retain notable features, such as timber doorcases, panelled doors and some timber sash windows. The acanthus-leaf console brackets, which were carved by hand, are an example of good craftsmanship. The terrace makes a significant contribution to the streetscape of the area.
