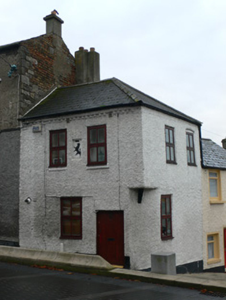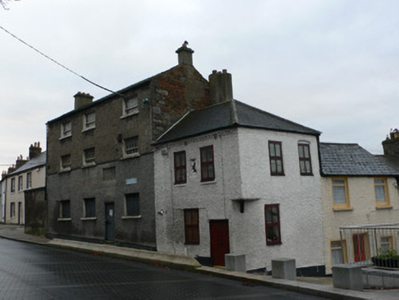Survey Data
Reg No
50060643
Rating
Regional
Categories of Special Interest
Archaeological, Architectural
Original Use
House
In Use As
House
Date
1680 - 1720
Coordinates
310320, 234467
Date Recorded
05/09/2014
Date Updated
--/--/--
Description
Corner-sited two-bay two-storey house, possibly built c.1700. Slate roof, pitched to east and hipped to west, with rendered chimneystack to southeast corner of roof, and having mutton pie cornice. Roughcast rendering with smooth rendered plinth, and having chamfer to ground floor level of corner, upper masonry supported on angled timber post. Square-headed openings, except for cambered head to first floor south end of west elevation, all with replacement timber frames, and replacement battened timber door in opening whose head is below level of windows. Plaque set within recess between first floor windows in front elevation has lion rampant and further detail above.
Appraisal
This intriguing building has an interesting arrangement of openings and a cornice that are suggestive of a house of early date. It stands prominently at a corner of the medieval marketplace of Chapelizod. Its chamfered corner, which would have facilitated the turning of vehicles around this corner without damaging the quoins, adds interest. The plaque is indicative of a possible former inn.



