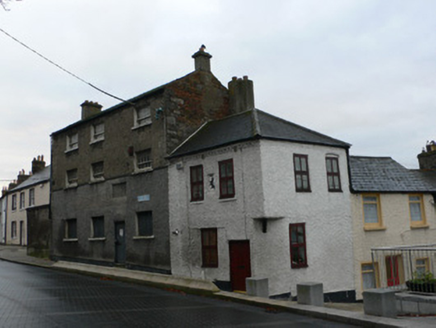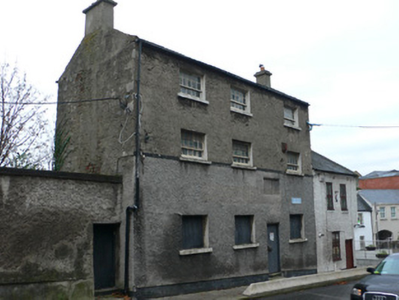Survey Data
Reg No
50060644
Rating
Regional
Categories of Special Interest
Architectural, Social
Original Use
School
Date
1780 - 1820
Coordinates
310326, 234464
Date Recorded
10/09/2014
Date Updated
--/--/--
Description
Terraced three-storey building, possibly school, erected c.1800, having three-bay upper floors and four-bay ground floor. Now disused. Pitched slate roof with rendered chimneystacks, brick flues, and cast-iron rainwater goods. Roughcast rendered rubble limestone walls with roughly squared quoins, render platband to first floor sill level, and render plinth. Square-headed openings with ten-over-five pane timber sliding sash windows to upper floors, and with boarded-up windows and timber battened door to ground floor. Recess in walling above doorway suggests presence or former presence of plaque. Yard to east with roughcast wall to road frontage.
Appraisal
This large building, close to the marketplace of Chapelizod, was evidently an institutional building, possibly a school, as indicated by the plaque recess over the doorway. Its somewhat industrial appearance adds to the variety of building forms in the village. The retention of timber sash windows enhances its architectural heritage value.



