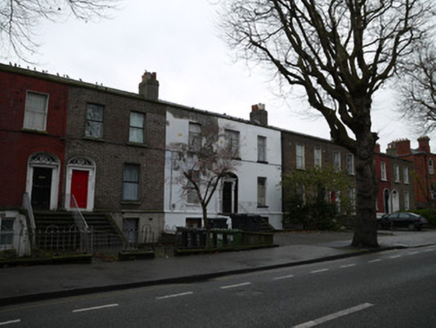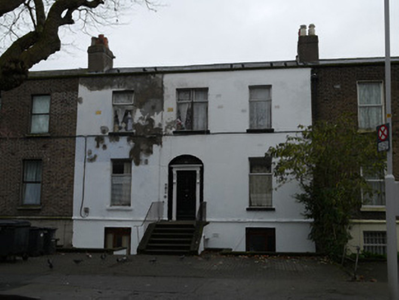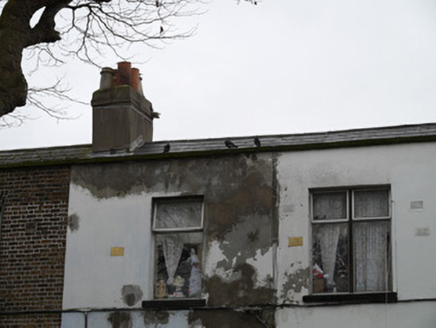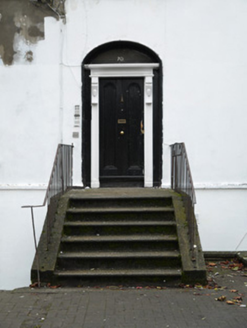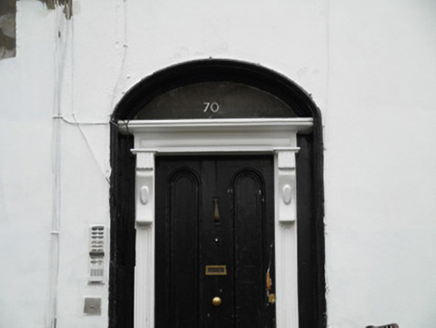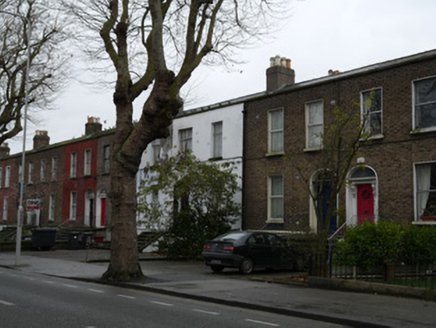Survey Data
Reg No
50070008
Rating
Regional
Categories of Special Interest
Architectural
Previous Name
Carlisle Terrace
Original Use
House
In Use As
Apartment/flat (converted)
Date
1850 - 1860
Coordinates
313588, 235079
Date Recorded
21/12/2012
Date Updated
--/--/--
Description
Terraced three-bay two-storey over basement house, built c.1855, now in use as flats. Pitched M-profile artificial slate roof having parapet with granite coping to front (north-west) elevation. Rendered chimneystacks. Rendered walls having painted cut stone plinth course. Square-headed window openings with painted cut stone sills, having replacement timber and aluminium windows. Segmental-arched door opening with painted masonry surround with corbels and cornice. Timber panelled door and plain fanlight. Flight of cut granite steps to entrance platform having wrought-iron railings to granite capped retaining wall. Set back from road having recent paving to forecourt.
Appraisal
This handsome house shares proportions and a number of details with neighbouring houses, presenting an ordered streetfront to the west portion of North Circular Road. Historic maps show that the terrace was named Carlisle Terrace. Carlisle Terrace was listed in Thom's Directory as early as 1860, and this would appear to have been no.1 Carlisle Terrace, as at £30 it had a greater rate than the others, indicating a larger building. The North Circular Road was laid out in the 1780s to create convenient approaches to the city. It developed slowly over the following century with the far west and east ends developing last. This earlier house provides an interesting contrast to the turn of the century terraces and houses to the west, with its flat facade and simple form typical of the early Victoria era.
