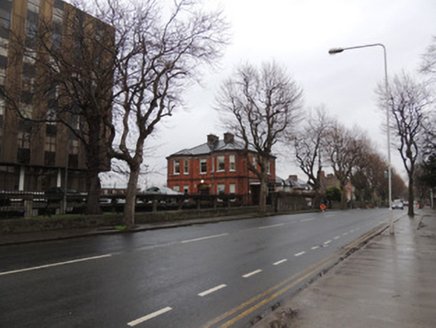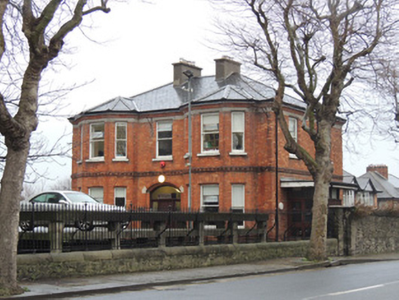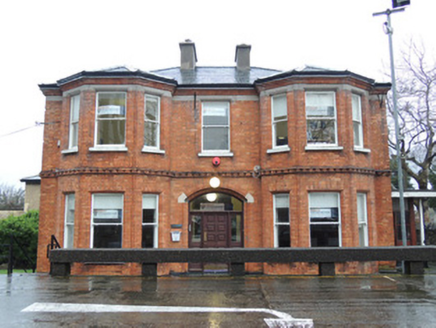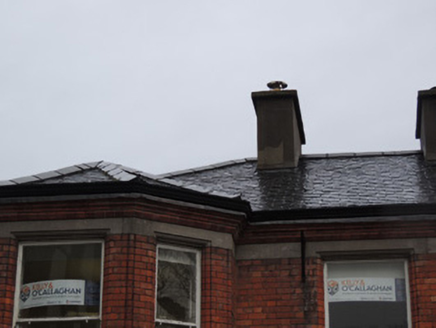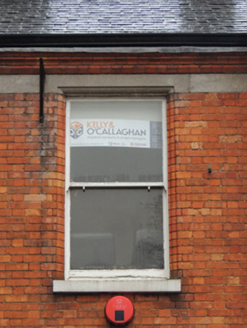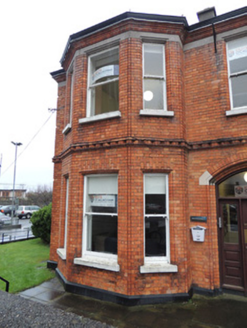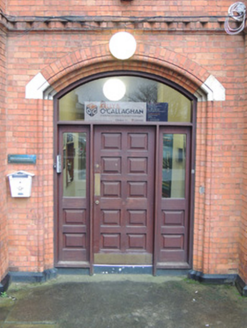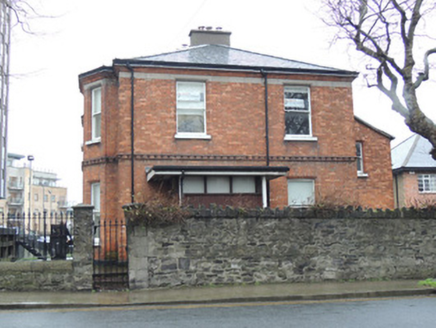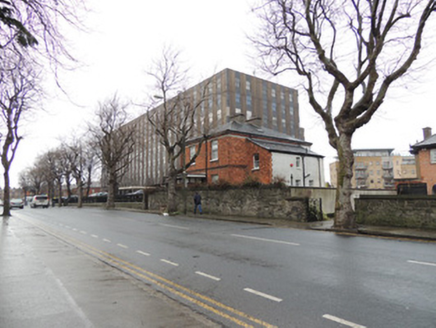Survey Data
Reg No
50070026
Rating
Regional
Categories of Special Interest
Architectural, Social
Original Use
House
In Use As
Office
Date
1870 - 1890
Coordinates
314127, 235523
Date Recorded
09/01/2013
Date Updated
--/--/--
Description
Detached three-bay two-storey former parsonage, built c.1880, having full-height canted bay windows to front (west) elevation, and two-storey lean-to return to rear, recent porch to south elevation. Now in use as offices. Hipped slate roof. Rendered chimneystacks, moulded red brick eaves course. Red brick walls laid in Flemish Bond having cut limestone platband to first floor window head level. Decorative string course to first floor level. Rendered walls to north and rear elevations. Square-headed window openings with painted sills and moulded red brick surrounds. One-over-one pane timber sash windows. Segmental-arched door opening having moulded brick roll mouldings, replacement timber panelled door with sidelights and overlight. Rubble limestone boundary wall to east having cast-iron pedestrian entrance gate.
Appraisal
This substantial former parsonage once formed part of a complex of buildings including a female orphan house and church. Its former integration in a larger complex is expressed in the orientation of its front elevation. The subtle articulation of brickwork, bay windows and entrance breaks down the imposing form. Early fabric such as the brickwork and sash windows remain in good condition. The North Circular Road was laid out in the 1780s to create convenient approaches to the city. It developed slowly over the following century with the far west and east ends developing last. Religious buildings began to develop on this site in the 1790s.
