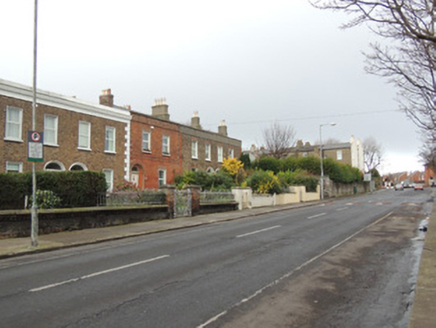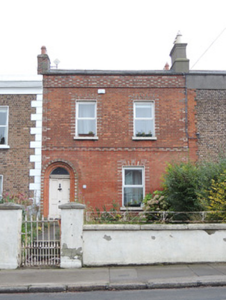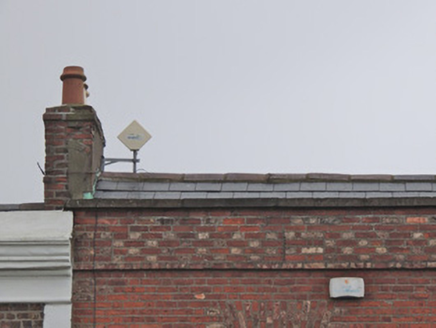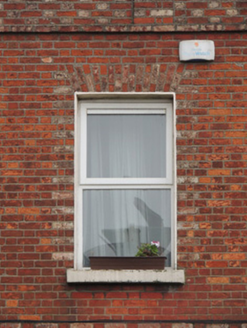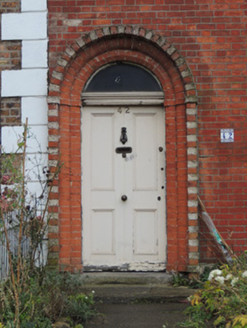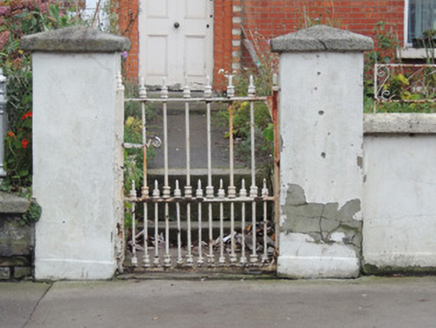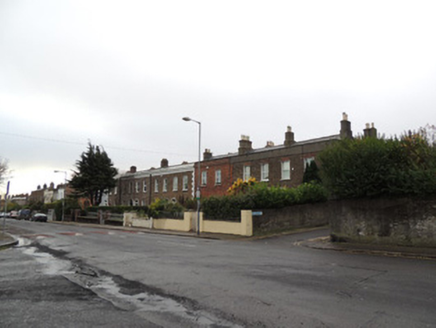Survey Data
Reg No
50070034
Rating
Regional
Categories of Special Interest
Architectural
Previous Name
Finea Terrace
Original Use
House
In Use As
House
Date
1860 - 1870
Coordinates
313805, 235217
Date Recorded
09/12/2012
Date Updated
--/--/--
Description
Terraced two-bay two-storey house, built c.1865, having two-storey extension to rear. M-profile pitched slate roof, having terracotta ridge tiles and granite coping to red brick parapet with alternate painted bricks. Chimneystacks on party walls, cement render to chimneystack to north, red brick chimneystack to south. Red brick walls laid in Flemish bond to front (north-east) elevation, having painted quoins and string courses. Square-headed window openings with polychrome brick voussoirs, rendered reveals and painted sills. Replacement uPVC windows. Round-headed door opening to front elevation, having recessed bull-nosed brick surround, having polychrome red brick and cement render to alternate bricks of outer band. Plain fanlight and timber panelled door with granite step. Granite steps to cast-iron gate, flanked by rendered gate piers and plinth wall with granite coping.
Appraisal
This forms part of a terrace of twenty-one houses which share a similar form and scale, leading to a neat and well-ordered street facade, while the decorative treatment differs, adding interest to the terrace. While this house was probably originally more similar in appearance to no.41 and no.42, having been built together, it has subsequently been altered to mimic the houses at no.49 to no.52 to the south, with paint imitating the polychromy of the brick. Griffith’s Valuation of 1854 lists no.33 to no.108 as building ground. The Dublin Street Directory of 1862 lists no.32 to no.116 Aughrim Street as Finea Terrace, Kincaid Terrace, Stuart Terrace and building ground. Thom's Directory of 1866 identifies four houses in Finea Terrace, and the 1874 Thom’s Directory identifies no.40 to no.42 Aughrim Street as Finea Terrace.
