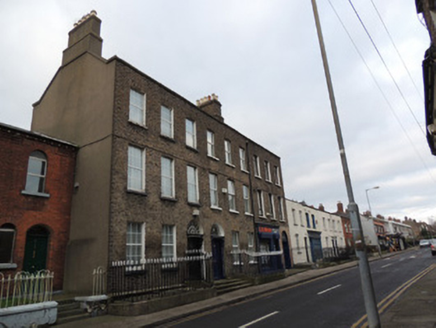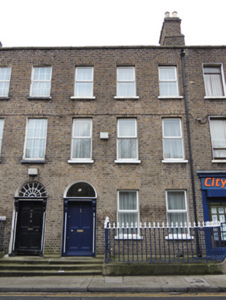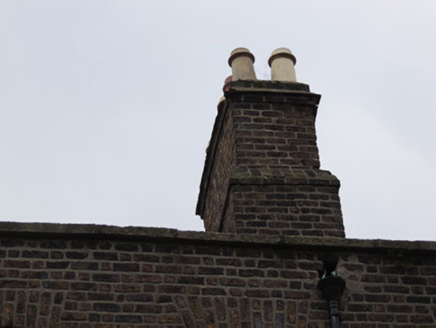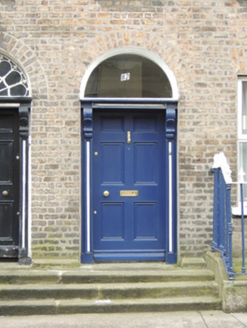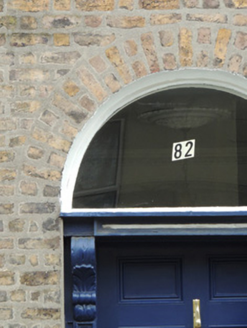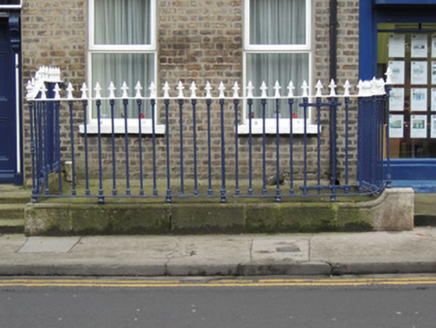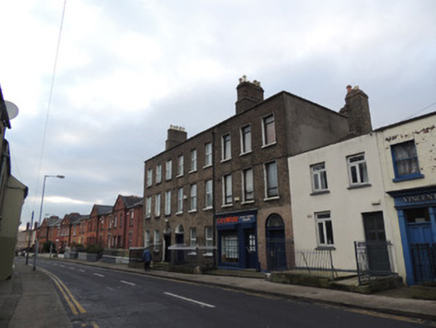Survey Data
Reg No
50070043
Rating
Regional
Categories of Special Interest
Architectural, Artistic
Original Use
House
In Use As
House
Date
1800 - 1820
Coordinates
314023, 235070
Date Recorded
09/12/2012
Date Updated
--/--/--
Description
Terraced three-bay three-storey house with dormer attic, built c.1810, having two-storey return to rear elevation. Pitched roof, hidden behind parapet, with brown brick chimneystacks. Granite coping to parapet and cast-iron rainwater goods. Brown brick walls laid in Flemish bond to front (north-east) elevation. Brown brick walls to rear elevation laid in English garden wall bond. Square-headed window openings with gauged brick voussoirs, rendered reveals, painted sills and replacement uPVC windows. Round-headed door opening, having brick voussoirs, plain fanlight, painted masonry surround with engaged pilasters with consoles, and timber panelled door. Granite paved platform and steps shared with no.83 to east. Cast-iron railings on carved granite plinth wall enclosing area to front.
Appraisal
The footprint of the terrace of three houses can be discerned on Corbett’s map of Dublin of 1821, and is clearly marked on the first edition Ordnance Survey Map of 1837. The terrace maintains the same parapet height, contributing positively to the horizontal aspect of the streetscape. Though the timber sash windows have been replaced with uPVC windows, the diminishing windows create a well-proportioned façade, as was characteristic of domestic Georgian architecture.
