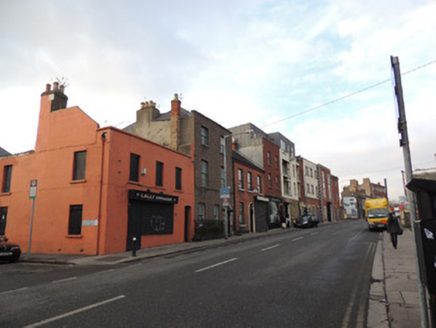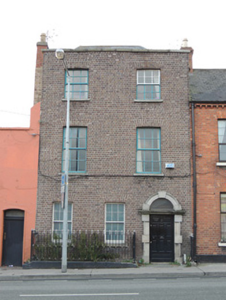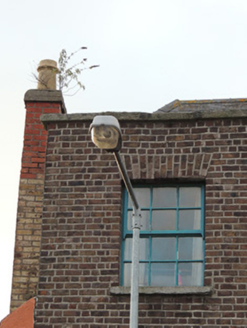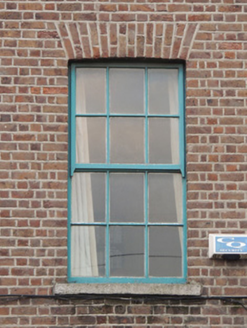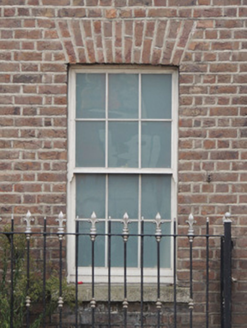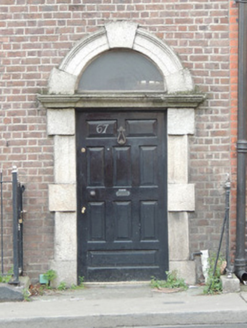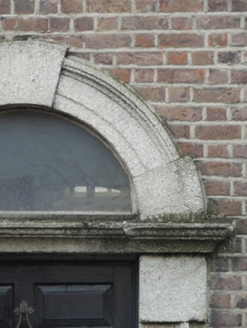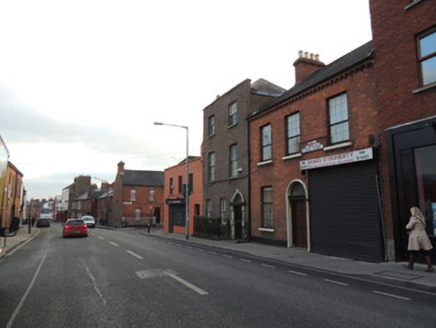Survey Data
Reg No
50070056
Rating
Regional
Categories of Special Interest
Architectural, Artistic
Original Use
House
In Use As
House
Date
1740 - 1760
Coordinates
314076, 235207
Date Recorded
09/12/2012
Date Updated
--/--/--
Description
Attached two-bay three-storey house, built c.1750, having two-storey return to rear (west) elevation. M-profile hipped artificial slate roof with rendered chimneystack. Granite coping to parapet and cast-iron rainwater goods. Red brick walls laid in Flemish bond to front (east) elevation. Lined-and-ruled rendered walls to side and rear elevations. Square-headed window openings with gauged brick voussoirs, cut granite sills and replacement timber-framed windows. Round-headed door opening, having carved stone Gibbsian surround, plain fanlight, and timber panelled door. Replacement railings on carved granite plinth wall enclosing area to front.
Appraisal
The form and scale of this house is characteristic of Georgian architecture, and the diminishing windows and symmetrical fenestration create a well-proportioned façade. No.67 has a higher parapet height than its neighbouring late nineteenth-century buildings. The Gibbsian surround, associated with the work of James Gibbs (1682-1754), suggests the house may date from the mid eighteenth century. Prussia Street, formerly know as Cabra Lane, was largely developed by the time of Rocque’s 1756 map of Dublin. The building maintains its original function as a residential house.
