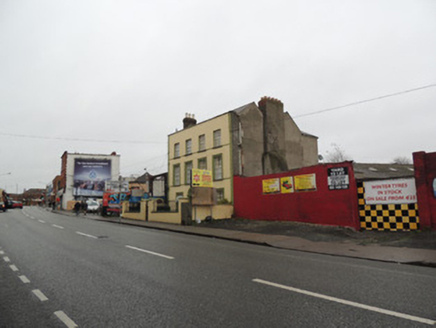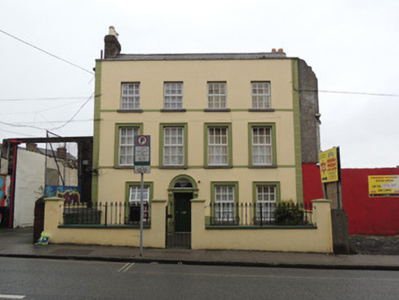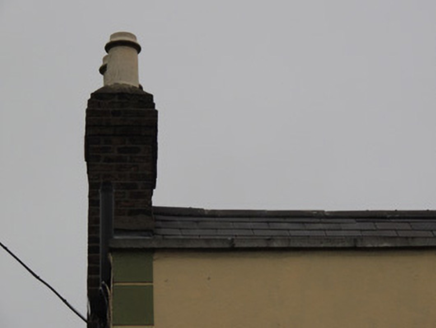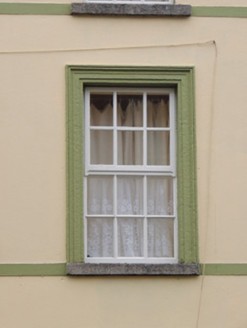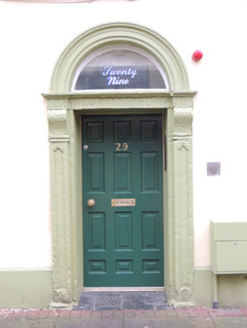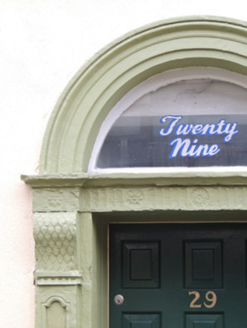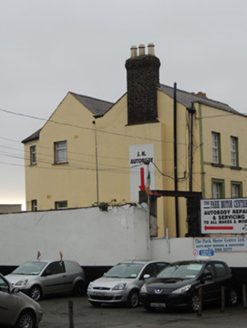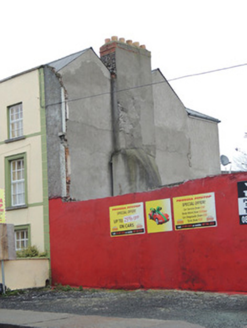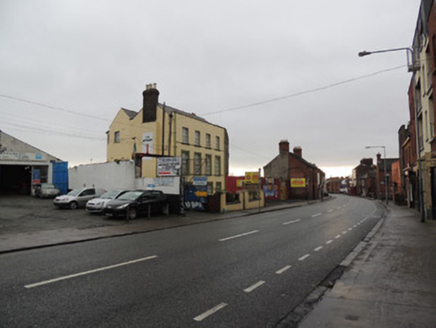Survey Data
Reg No
50070061
Rating
Regional
Categories of Special Interest
Architectural, Artistic
Original Use
House
In Use As
Apartment/flat (converted)
Date
1760 - 1800
Coordinates
314091, 235234
Date Recorded
02/01/2013
Date Updated
--/--/--
Description
Detached four-bay three-storey former house, built c.1780, having three-storey returns to rear (east) elevation, now in use as apartments. M-profile pitched artificial slate roof, having brick chimneystacks to gable ends. Rendered coping to parapet and cast-iron rainwater goods. Lined-and-ruled rendered walls to front (west), north and rear elevations, having channelled quoins and chamfered plinth course. Rendered walls to south elevation. Square-headed window openings with rendered reveals and cut granite sills, painted sill course to upper floors. Painted render surrounds to ground and first floor windows, replacement timber and uPVC windows. Round-headed door opening, having painted masonry surround, timber panelled door, and plain fanlight. Garden to front, with recent gate and railings.
Appraisal
Prussia Street, formerly known as Cabra Lane, is an ancient routeway from Dublin city and a continuation of Manor Street. The west side of Cabra Lane was largely developed by the time of Rocque’s 1756 map of Dublin, and the east side developed from the 1760s. Formerly part of a terrace, no.29 Prussia Street now stands detached, with a yard to the north and south. The three-storey façade contributes positively to the streetscape. Though the house has been altered, with the applied render decorations probably dating from the late nineteenth century, the form and scale are reminders of the late eighteenth century character of this house.
