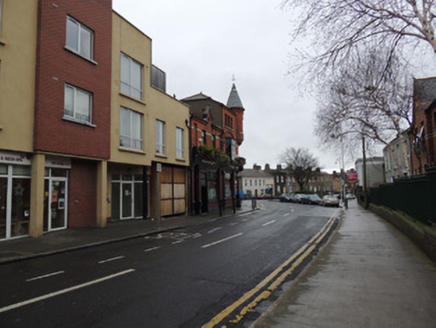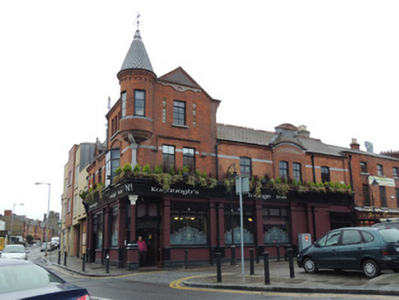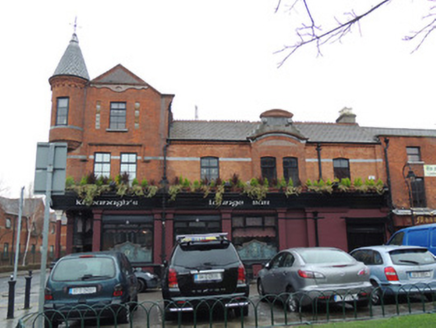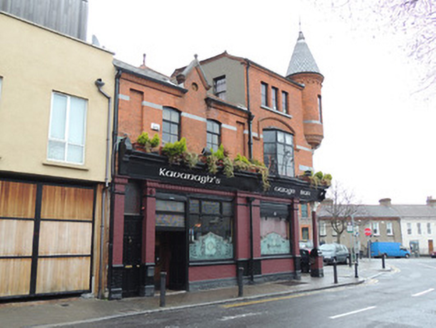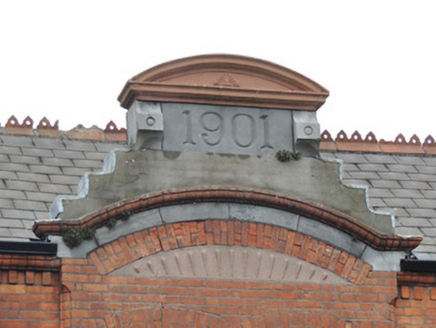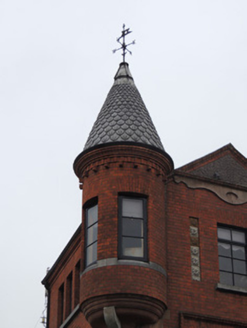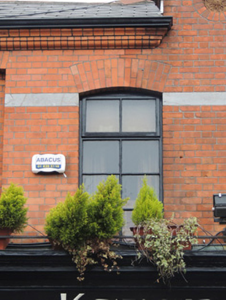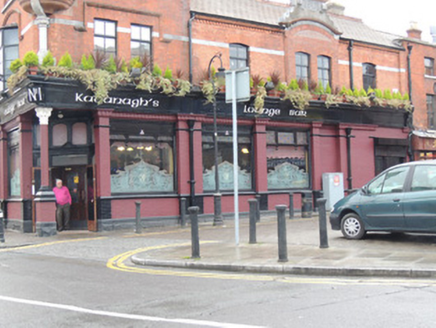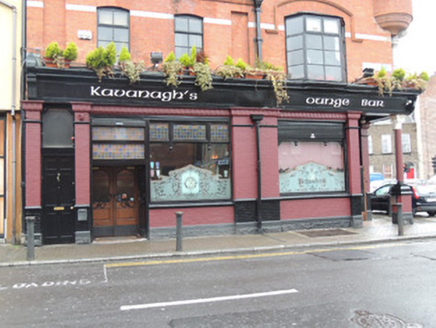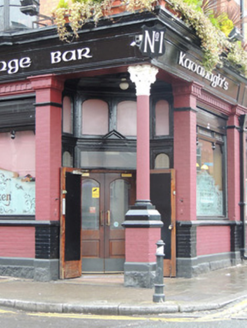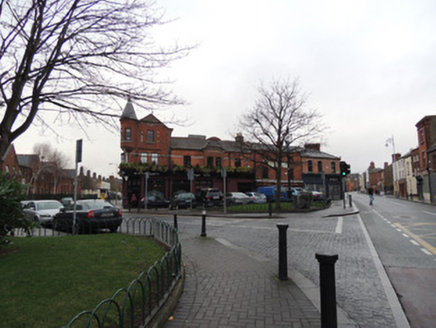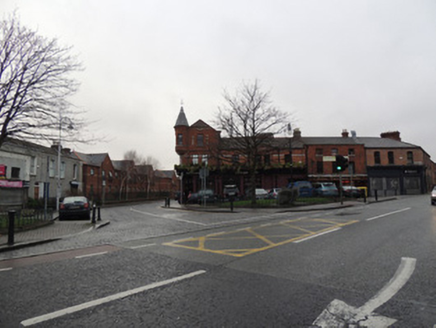Survey Data
Reg No
50070073
Rating
Regional
Categories of Special Interest
Architectural, Artistic, Historical, Social
Previous Name
William Robinson, tea, wine and spirit merchant
Original Use
Public house
In Use As
Public house
Date
1900 - 1905
Coordinates
314186, 235028
Date Recorded
02/01/2013
Date Updated
--/--/--
Description
Corner-sited attached multiple-bay two- and three-storey public house, dated 1901, with circular-profile turret to south-east corner, and shopfronts to both south and east elevations. Pitched and hipped artificial slate roofs with some terracotta ridge crestings. Conical roof with fishscale tiles to turret, having decorative wind vane. Cast-iron rainwater goods. Moulded red brick eaves courses. Stepped gable to centre of east elevation with carved limestone date plaque. Red brick walls laid in Flemish bond, cut limestone string course to first floor, painted brick to ground floor. Mixed elliptical-headed and square-headed window openings, some paired, having moulded voussoirs and cut granite sills. Canted oriel window with hipped roof and moulded red brick hood moulding to first floor. Fixed timber windows with pivoting toplights. Shopfronts to ground floor having painted red-brick square-profile piers, supporting timber nameplates and cornice. Canted corner entrance, having square-headed door opening with timber doors and glazed surround, having pediment over overlight. Half-glazed timber panelled double-leaf doors, set behind double-leaf timber doors. Circular-profile column on square base to corner, having foliate capital, supporting cornice. Square-headed timber framed display windows with leaded coloured toplights. Brick stall risers, rusticated stone plinth course. Square-headed door opening to south elevation, having double-leaf half-glazed timber panelled doors set behind double-leaf timber doors with coloured leaded overlight. Shouldered square-headed hall door opening to south elevation, having timber panelled door and frosted overlight. Recent door to east elevation.
Appraisal
Prominently located at the junction of Aughrim Street and Manor Street, this Victorian red brick public house enhances the streetscape with an individualistic and distinctive form. The public house was designed by George L. O’Connor in 1901, a Dublin architect whose varied commissions included Catholic churches, buildings for the Sisters of Mercy and the Christian Brothers, hospitals, libraries, commercial premises, cinemas, public and private housing. He also designed the International Bar on Wicklow Street, where he reprised the square-profile red brick piers. Originally built for William Robinson, tea, wine and spirit merchant, the building has maintained its original use as a public house. It replaced no.48 and no.49 Manor Street, and no.1 to no.3 Aughrim Street. The early twentieth-century building is of architectural interest, as well as artistic interest due to the use of terracotta tiles, faience panels and coloured glass to the ground floor windows. Manor Street is a broad street, mostly dominated by two-storey nineteenth century terraced houses, with some eighteenth century houses, and this later commercial building adds to the typological and architectural variety of the street.
