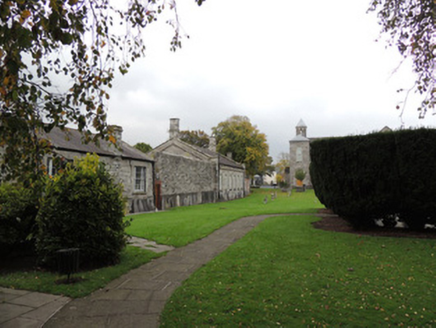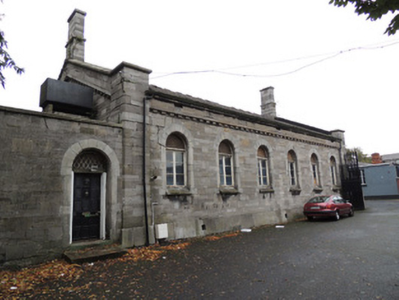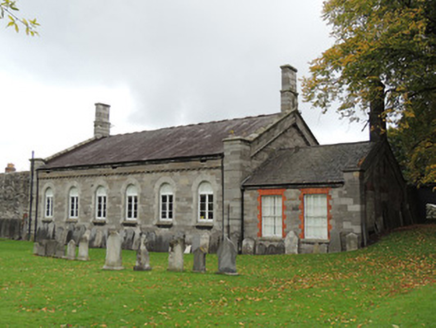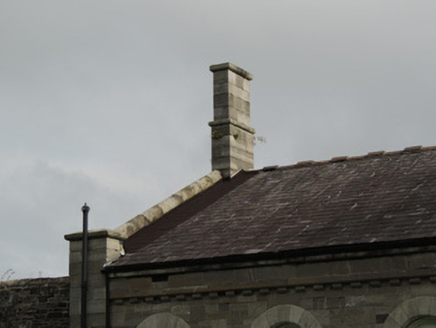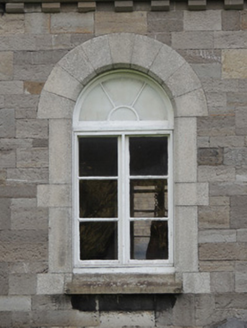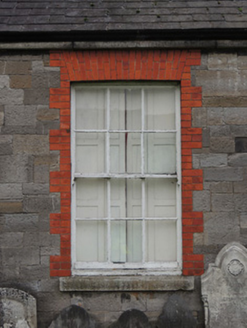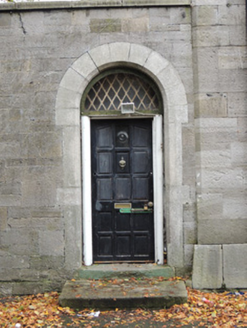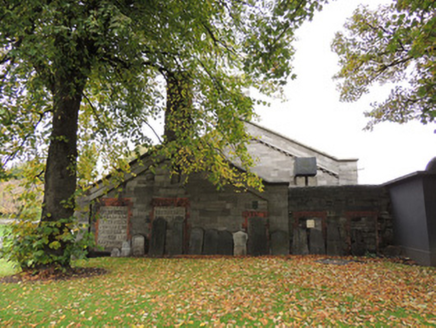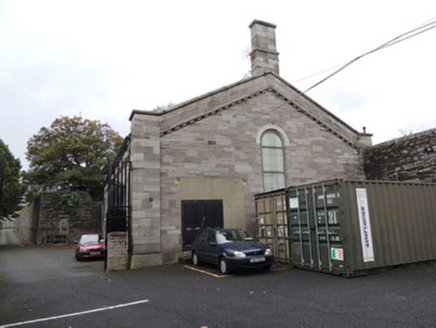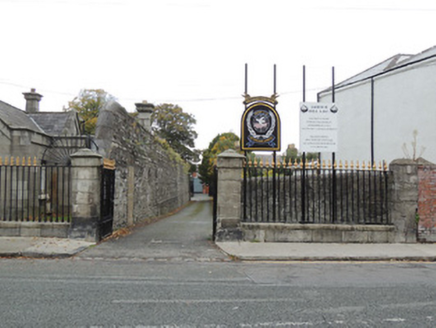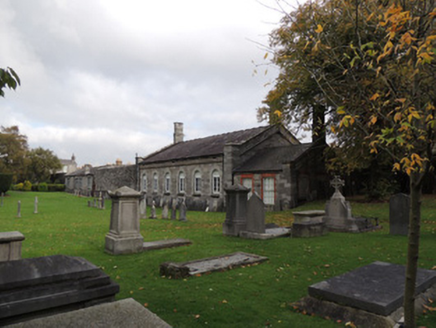Survey Data
Reg No
50070098
Rating
Regional
Categories of Special Interest
Architectural, Social
Previous Name
Arbour Hill Garrison School
Original Use
School
In Use As
Sports hall/centre/gymnasium
Date
1840 - 1860
Coordinates
314167, 234695
Date Recorded
04/11/2012
Date Updated
--/--/--
Description
Detached six-bay single-storey former military school, built c.1850, with lower two-bay entrance porch to south gable, now in use as boxing club. Pitched slate roofs with cut limestone chimneystacks to gable ends, and cast-iron rainwater goods. Carved rounded stone coping to gable ends, terracotta ridge tiles. Ashlar limestone walls with plinth course, dentillated eaves course. Round-headed window openings, having cut granite voussoirs and block-and-start surround, containing square-headed double-leaf timber casement windows surmounted by round-headed fanlight. Square-headed window openings to two-bay addition, having red brick block-and-start surrounds, six-over-six pane timber sash windows, with cut granite sill. Blocked window and door openings to south elevation of extensions. Round-headed door opening to front (east) elevation of porch, with cut granite voussoirs, granite step. Latticed fanlight and raised-and-fielded timber door. Screen wall to both north and south, having headstones leaning against west elevation.
Appraisal
This former garrison school was built as part of a group of military related structures at Arbour Hill, including an infants’ school, a garrison chapel, a military graveyard, and a detention barracks, all to the immediate north and west. The building is identified as ‘Garrison School (Adult)’ on a 1909 map of the Arbour Hill military complex was built in the same style as the sexton’s house to the south and the prison and commandant’s house to the west, with round-headed window openings and a dentillated cornice. The well cut stone to all elevations is evidence both of the high standard of skilled stonemasonry in the nineteenth century, and of the wealth of the military as patron.
