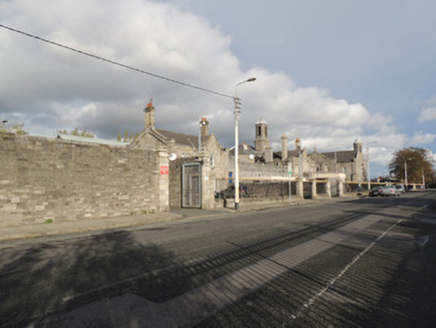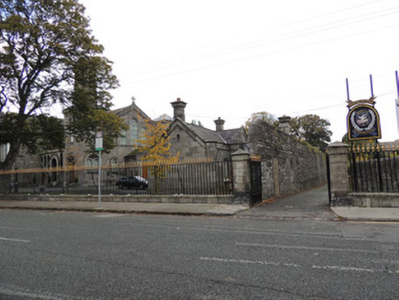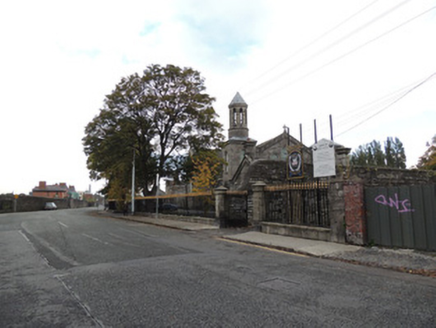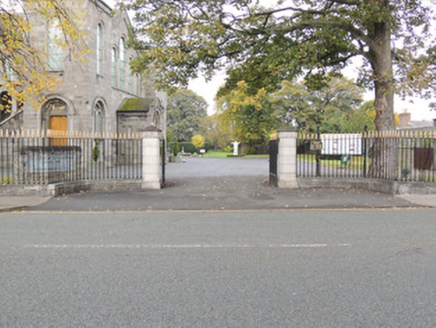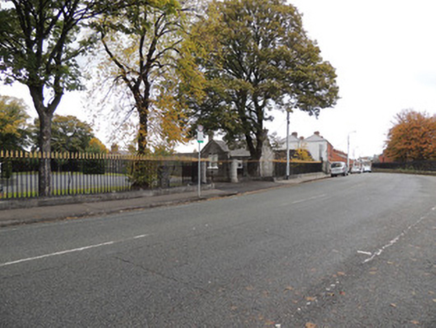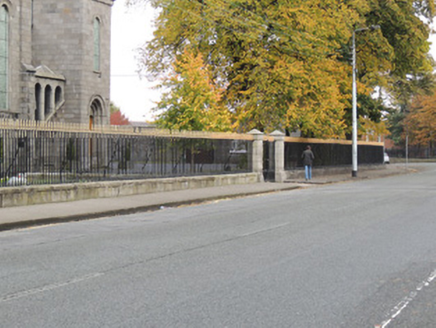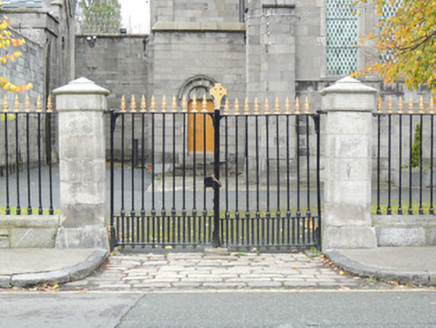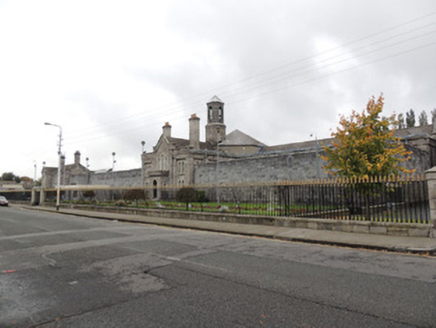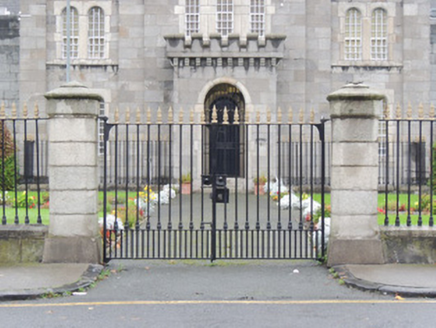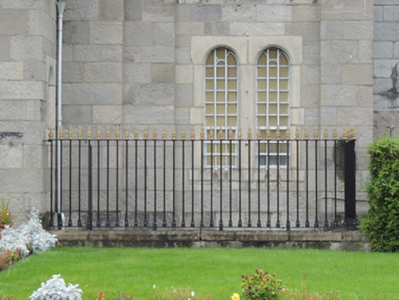Survey Data
Reg No
50070102
Rating
Regional
Categories of Special Interest
Artistic, Technical
Previous Name
Arbour Hill Detention Barracks
Original Use
Gates/railings/walls
In Use As
Gates/railings/walls
Date
1845 - 1850
Coordinates
314086, 234605
Date Recorded
04/11/2012
Date Updated
--/--/--
Description
Gates and railings on plinth wall, erected 1848, forming south boundary of Arbour Hill Prison and grounds of Church of the Sacred Heart. Rusticated limestone plinth wall with tooled granite coping, having cast-iron railings. Four sets of entrance gates, to former military school, to churchyard, to front of church, and to prison. Each consisting of cut granite chamfered square-profile piers with pyramidal capstone and double-leaf cast-iron gates. Quadrant railings to gateway to churchyard. Railings on plinth wall to south elevation of prison building.
Appraisal
The cast-iron railings to Arbour Hill, well designed and executed in their own right, allow passers-by a view of the elegant Arbour Hill Prison, Church of the Sacred Heart and its associated former sexton’s house. Finely crafted limestone walls, granite piers and cast-iron gates identify that the former military complex was of great importance and indicate the wealth of the military as patron in the mid-nineteenth century. The nearly identical entrances give a unified appearance to the complex which runs from east to west along Arbour Hill, and its homogenous appearance is enhanced by the similar design features of the buildings, including a dentillated cornice and round-headed window openings to the former military school, sexton’s house, detention barracks and commandant’s house.
