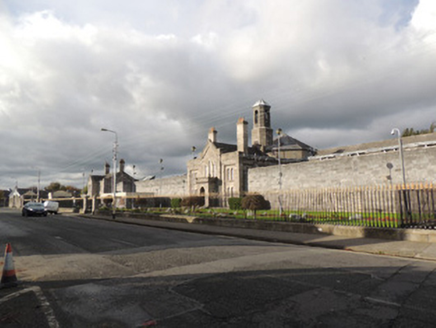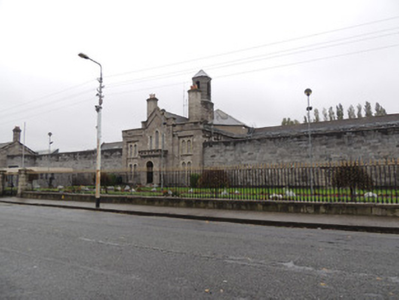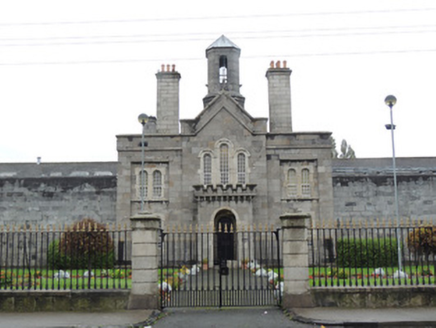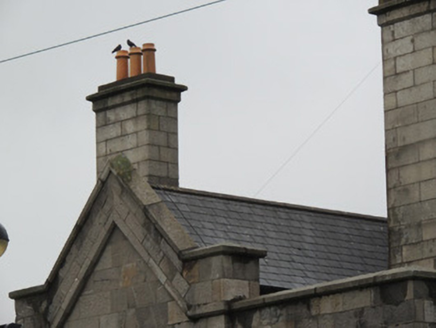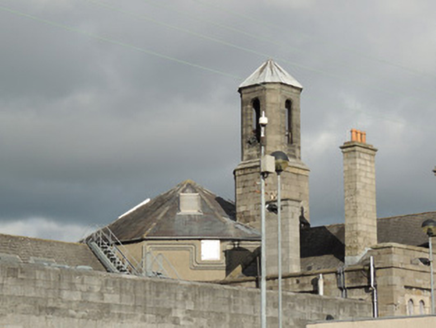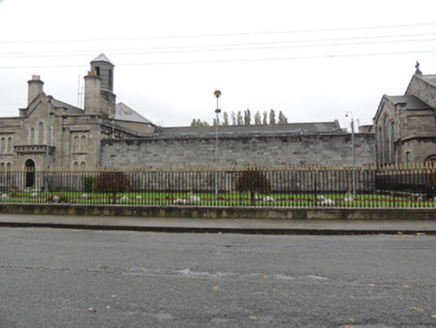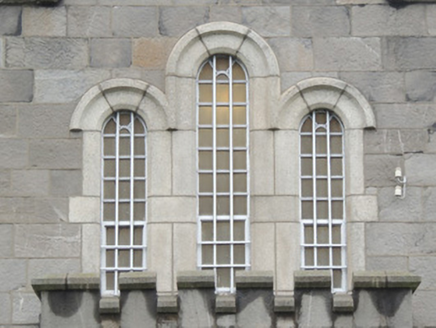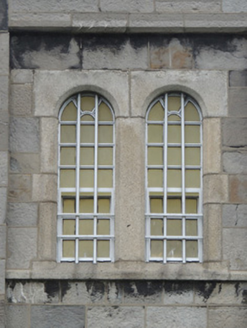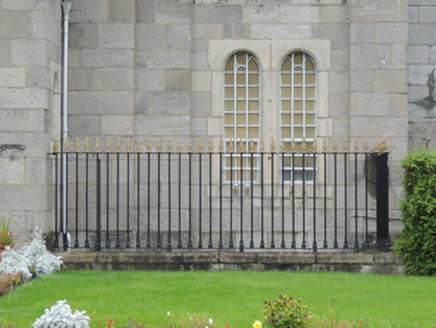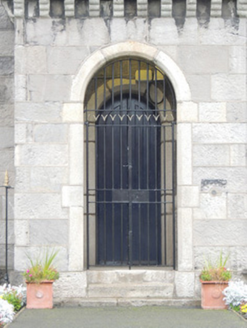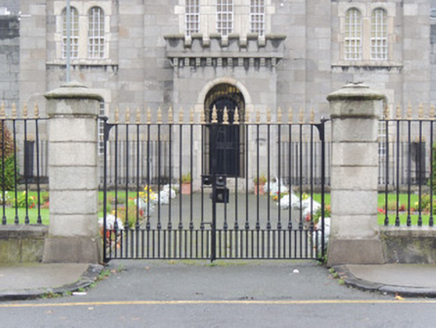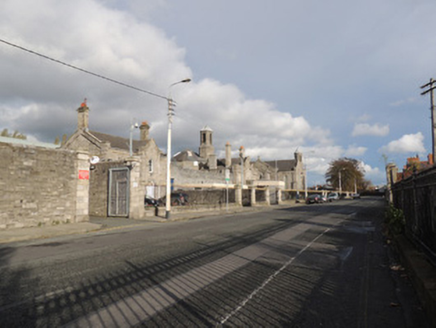Survey Data
Reg No
50070104
Rating
Regional
Categories of Special Interest
Architectural, Historical, Social
Previous Name
Arbour Hill Detention Barracks
Original Use
Prison/jail
In Use As
Prison/jail
Date
1835 - 1850
Coordinates
314065, 234639
Date Recorded
04/11/2012
Date Updated
--/--/--
Description
Detached cruciform-plan former military detention barracks, built 1835-48, now in use as state prison. Central three-bay two-storey gatehouse to south elevation, having gabled breakfront. Three two-storey cell blocks radiating from central octagonal chamber, ten bays to east and west blocks, and twelve bays to north block, each block terminating in gabled breakfront. Later extensions to rear. Pitched slate roof flanked by flat roofs to cell blocks, octagonal spired roof to central chamber, and tripartite pitched slate roof to gatehouse, flanking roofs hipped to south ends. Two-stage octagonal belfry to south pitch of central roof. Cut stone chimneystacks, parapets and coping. Cut limestone walls to front (south) elevation to gatehouse, cast-iron railings on granite plinth wall. Cut limestone walls with battered plinth to other elevations. Round-headed tripartite window to entrance bay, flanked by paired round-headed window openings having cut granite surrounds and shared sills. Round-headed window opening with paired lancet lights and chamfered surround and sill to gables of cell blocks. Round-headed window openings set in arched recesses to cell blocks. Bars to all windows. Single-storey porch to centre of south elevation with crenellated parapet, round-headed opening with cut granite surround leading to round-headed door opening to interior of porch. Calp masonry screen walls to south of east and west block, built c.1975. Set back from road in Arbour Hill complex.
Appraisal
Arbour Hill Prison, the smallest of Dublin's Victorian prisons, was built as a military detention barracks to designs by the Royal Engineers. Drawings for prison, signed by Lt. Col. Savage and Richard Cuming. The cell blocks are modelled on Pentonville Prison in London, which was built 1840-2 and designed by Captain Joshua Jebb of the Royal Engineers. The Pentonville model was adapted at Arbour Hill with three blocks radiating east, north and west from a central octagonal gate chamber to the south. The northern cell block may have originally been seven bays, with five bays added on in the late nineteenth century, as evidenced from differing window shapes, and comparisons between Griffith's Valuation map c.1860 and the 1909 Ordnance Survey map. To the interior, each cell wing has a broad two-storey barrel-vaulted and top-lit corridor, and each cell has a shallow vaulted ceiling, a single round-headed lancet window and a large granite lintel over each doorway. The original interior stairs and galleries were replaced c.1975, exterior screen walls were raised to the south, and the former detention barracks became a state prison. The former detention barracks relates to its surrounding military buildings, including the early eighteenth century former Royal Barracks, now Collins Barracks to the south, and early twentieth century Saint Bricin's military hospital to the northwest. The prison shares railings with the Church of the Sacred Heart to the east, which is the official church of the Irish Defence Forces. Its graveyard is historically significant as the burial place of the signatories of the Proclamation of Independence and leaders of the 1916 Rising. The quality of stone masonry indicates the importance of the military complex and the wealth of the military as patron in the mid nineteenth century.
