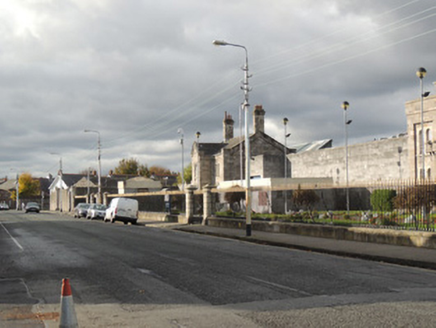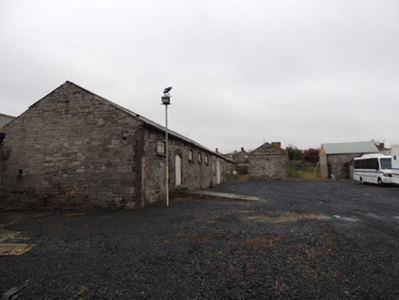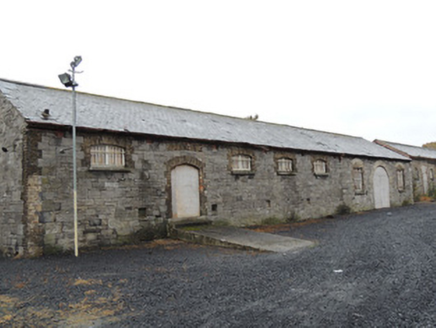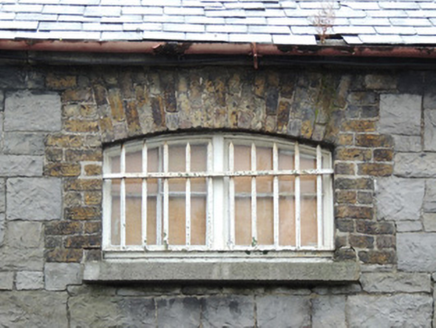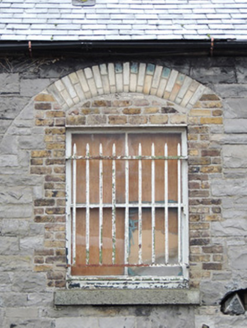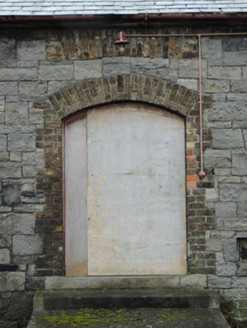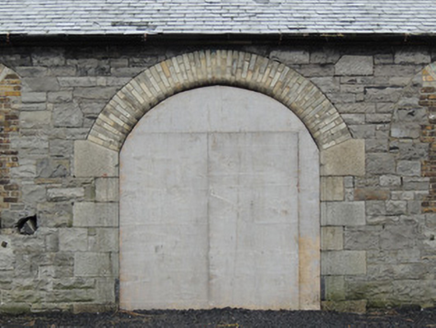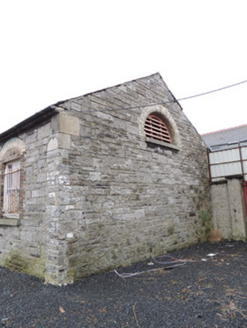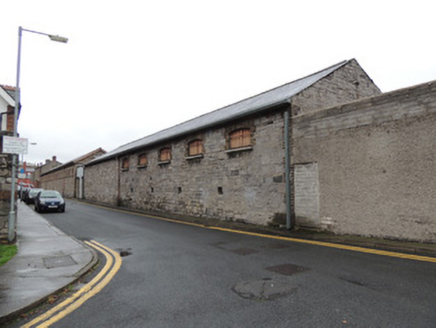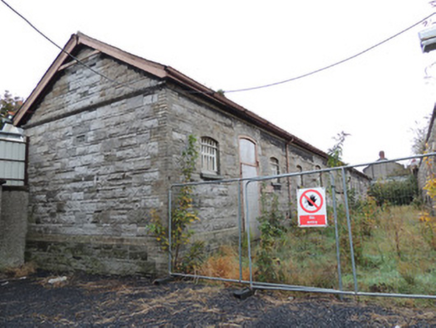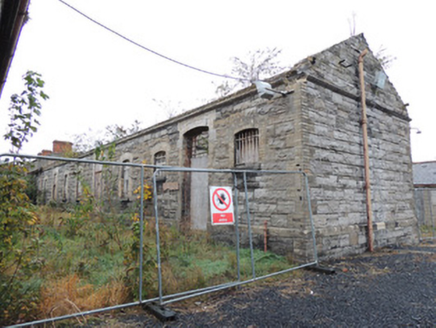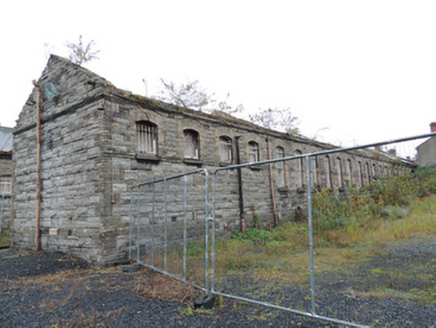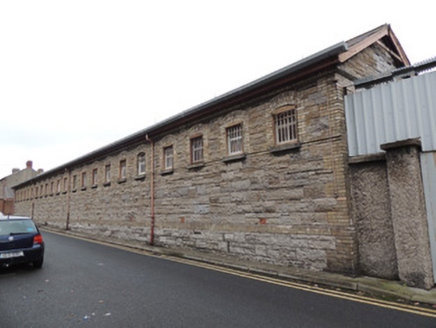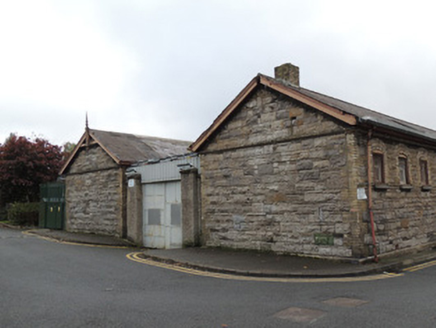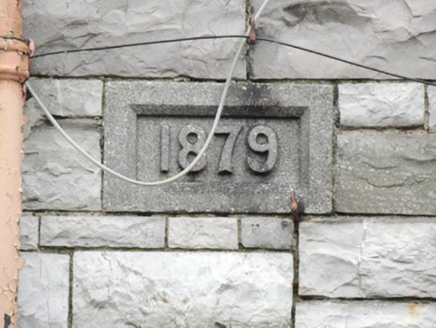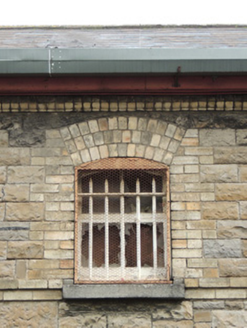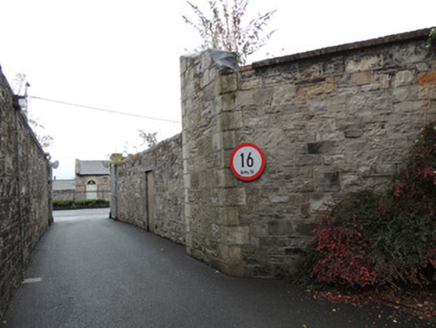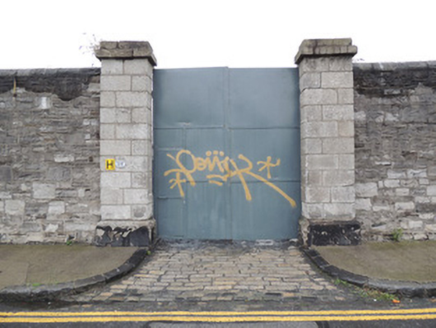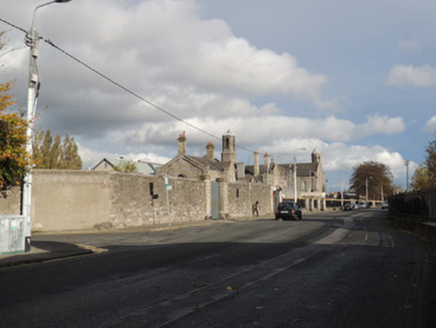Survey Data
Reg No
50070105
Rating
Regional
Categories of Special Interest
Architectural, Historical, Social
Previous Name
Royal Barracks/Collins Barracks
Original Use
Stables
Date
1800 - 1880
Coordinates
313962, 234654
Date Recorded
04/11/2012
Date Updated
--/--/--
Description
Complex of former stable and related storage buildings, built c.1800-1879, to north-west of Collins Barracks and west of former Arbour Hill detention barracks. Detached eight-bay single-storey block to south-west, built c.1850, comprising five-bay former granary abutted to north by three-bay former hay store. Pitched slate roof, cast-iron rainwater goods, and snecked dressed limestone walls having red brick quoins to south corners. Segmental-headed window openings to granary, with brown brick block-and-start surrounds and cut granite sills, having timber casement windows and metal bars. Round-headed carriage arch to east elevation of former hay store with moulded yellow brick voussoirs and cut granite block-and-start jambs. Round-headed window openings to hay store, containing two-over-two pane square-headed timber sash windows. Lunette window to north gable having cut granite sill, moulded yellow brick voussoirs, and timber louvres. Two detached twelve-bay single-storey blocks to north and north-west of yard, dated 1879, formerly used as troops’ and officers’ stables. Pitched slate roof to north-west building, roof largely missing to north building, cast-iron rainwater goods, yellow brick chimneystack, timber bargeboards and finial, dressed snecked limestone walls with brick quoins, moulded brick eaves course and plinth course. Elliptical-headed window and door openings, each with yellow brick block-and-start surrounds. Timber framed windows with cut granite sills and metal bars. Sheet metal doors. Rendered square-profile piers with steel gates to entrance to yard between buildings, to north. Single-storey former hay and straw stores to east, built c.1820, now in derelict state. Evidence for barrel roof to south-east block of range. Snecked dressed limestone boundary wall to east and south, having square-profile cut granite piers to south elevation, with replacement steel gate. Cobbled setts to south of gate, poured concrete path with granite kerbstones.
Appraisal
These former stable buildings indicate the importance of the cavalry to the military who occupied the Royal Barracks, now Collins Barracks to the south throughout the eighteenth, nineteenth and twentieth centuries. The 1909 map of the Arbour Hill military complex shows a tunnel from the stable yard declining steeply to the Royal Barracks to the south under Arbour Hill road. These finely constructed and attractive masonry buildings fell into decline in the twentieth century after Independence due to the declining use of horses in the military. The yard accommodated motorised cavalry vehicles throughout the twentieth century, and was in the property of the army until 2006 when the north range suffered fire damage. The yard is now utilised by the Irish Prison Service as a parking ground for prison vehicles, relating to Arbour Hill state prison to the east. The stables form part of a group of military related structures including the former Royal Barracks to the south, Arbour Hill detention barracks to the east and Saint Bricin’s military hospital to the north-west.
