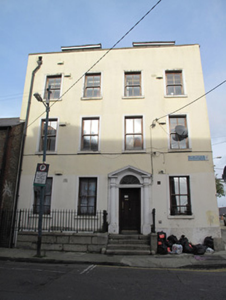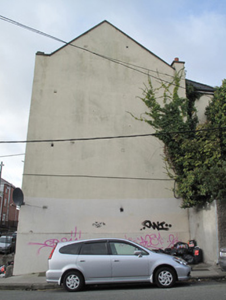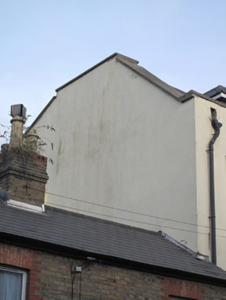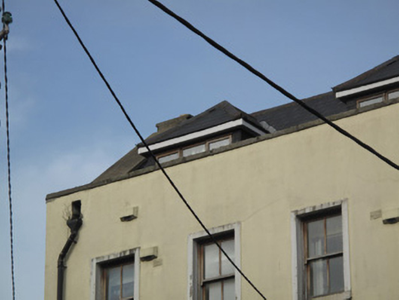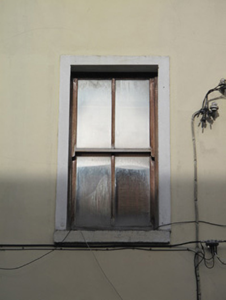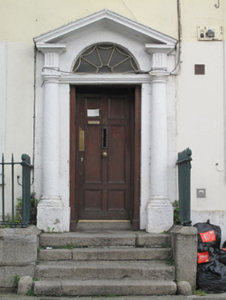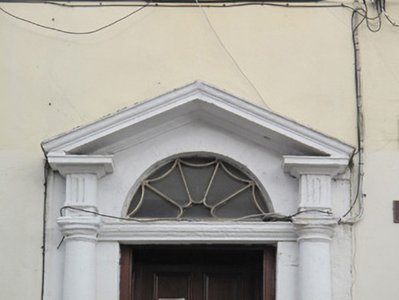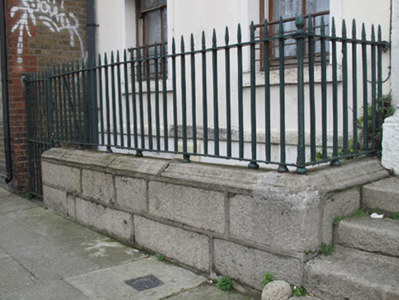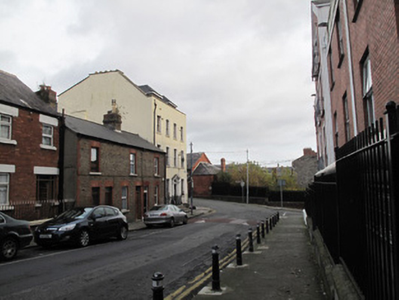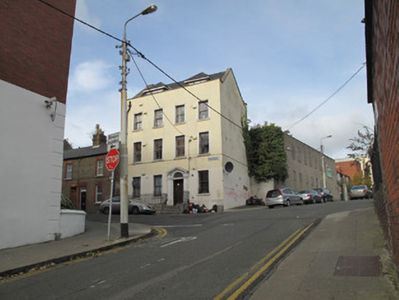Survey Data
Reg No
50070114
Rating
Regional
Categories of Special Interest
Architectural, Artistic
Original Use
House
In Use As
House
Date
1780 - 1820
Coordinates
313910, 234502
Date Recorded
06/11/2012
Date Updated
--/--/--
Description
Corner-sited attached four-bay three-storey house over basement, built c.1800, having return to rear (north) elevation. Pitched artificial slate roof, rendered chimneystacks, rendered coping, recent dormer windows, rendered parapet walls with granite coping. Rendered walls, painted granite plinth course over rendered wall to basement. Square-headed window openings having render surrounds, painted masonry sills and replacement two-over-two pane timber sash windows. Pedimented render doorcase comprising Doric columns supporting open pediment, moulded lintel cornice forming base for cobweb fanlight over timber panelled door opening onto paved granite platform with four steps to footpath, flanked by wrought-iron railing on granite plinth walls, cast-iron corner posts, railing to west continues around to enclose basement area, matching gate. Granite wheel-stops flanking bottom step. Rendered steps to basement.
Appraisal
Prominently sited at the junction of Montpelier Hill, Arbour Hill and Temple Street, this building makes a strong impression on the streetscape due to its substantial form and scale. Its unadorned façade is subtly enlivened by a classically-inspired pedimented doorcase. The wheel-guards at the base of the steps may indicate it predates the provision of pavement here, as they were typically used to prevent damage from wheeled vehicles.

