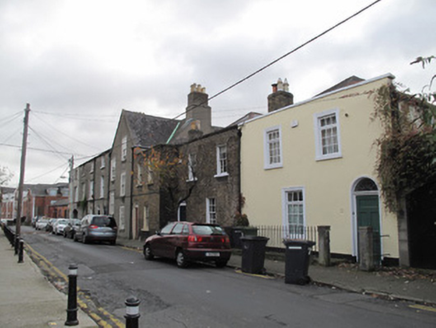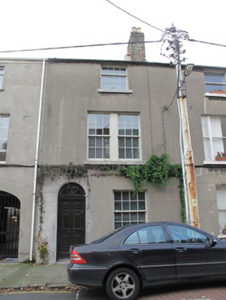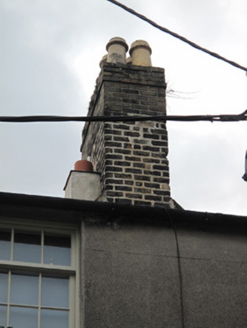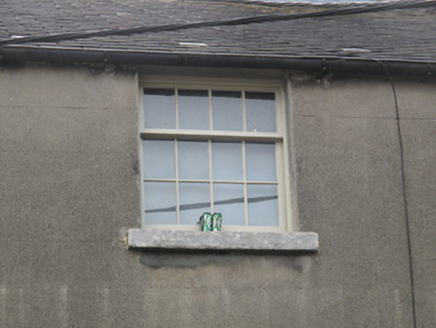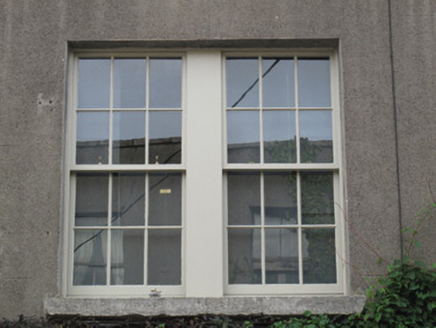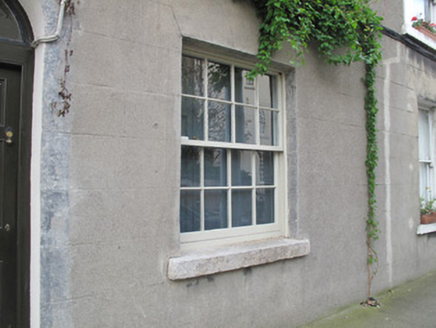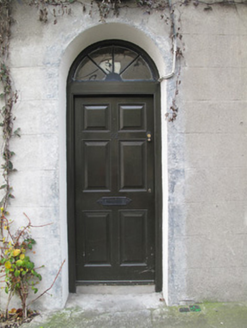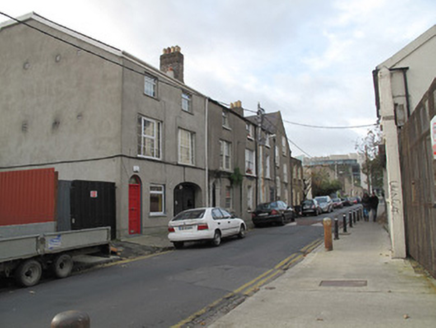Survey Data
Reg No
50070117
Rating
Regional
Categories of Special Interest
Architectural
Original Use
House
In Use As
House
Date
1770 - 1790
Coordinates
313797, 234481
Date Recorded
12/11/2012
Date Updated
--/--/--
Description
Terraced single-bay three-storey house, built c.1780. Pitched slate roof with red brick and rendered chimneystacks having clay chimneypots. Lined-and-ruled rendered walls. Square-headed window openings, dressed granite sills, four-over-eight pane timber sash window to second floor, bipartite six-over-six pane timber sash window to first floor, eight-over-eight pane timber sash window to ground floor. Some timber shutters visible to interior. Round-headed door opening to front (north) elevation, having timber panelled door and spoked fanlight.
Appraisal
Forming part of a terrace of houses sharing a parapet height and fenestration pattern, this house makes a positive impression on the streetscape. Its fenestration arrangement reflects its tall narrow nature, a bipartite window to the first floor being more effective than a pair of windows.
