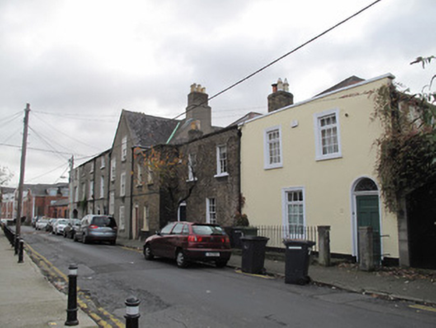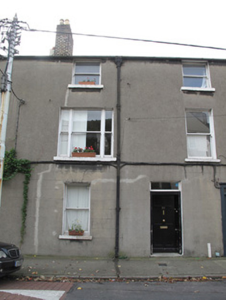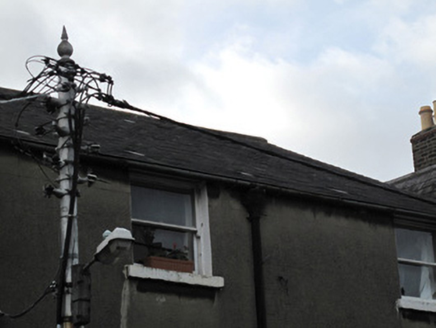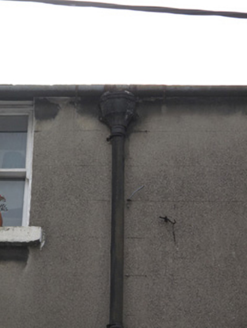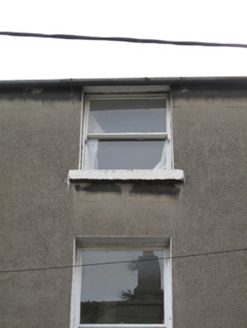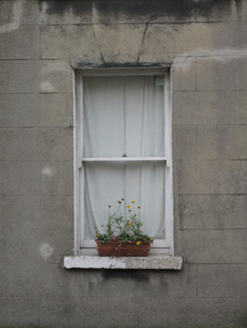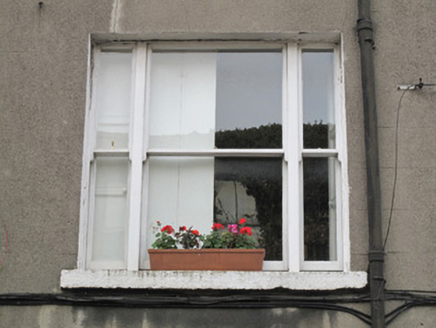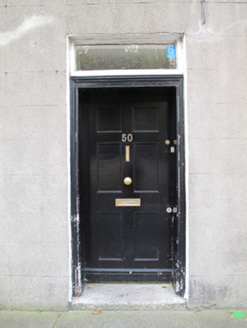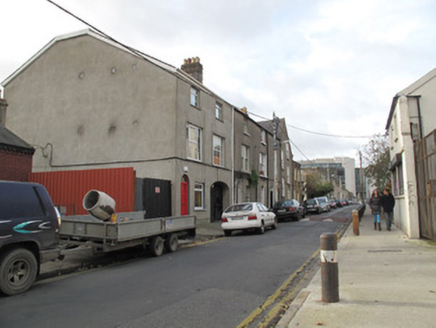Survey Data
Reg No
50070118
Rating
Regional
Categories of Special Interest
Architectural
Original Use
House
In Use As
House
Date
1770 - 1790
Coordinates
313792, 234482
Date Recorded
12/11/2012
Date Updated
--/--/--
Description
Terraced two-bay three-storey house, built c.1780. Pitched slate roof with red brick chimneystack having clay chimneypots. Cast-iron rainwater goods. Lined-and-ruled rendered walls. Square-headed window openings, painted masonry sills, one-over-one pane timber sash windows to ground and second floors, tripartite one-over-one pane timber sash window flanked by one-over-one pane sidelights to first floor. Some timber shutters visible to interior. Square-headed door opening to front (north) elevation, having timber panelled door, carved timber surround, plain overlight and granite step.
Appraisal
Forming part of a terrace of similarly-composed houses sharing a parapet height and fenestration pattern, this house makes a positive contribution to the streetscape. The lack of symmetry is unusual, but nonetheless contributes to a pleasing facade. The variety of timber sash windows contribute to the architectural significance of the building. Although the building dates from the late eighteenth century, it may contain fabric from an earlier eighteenth-century warehouse which was sited here.
