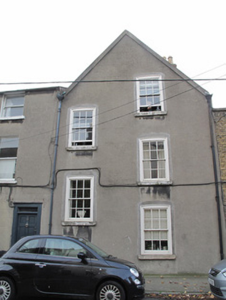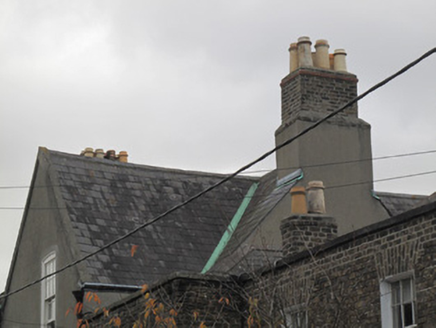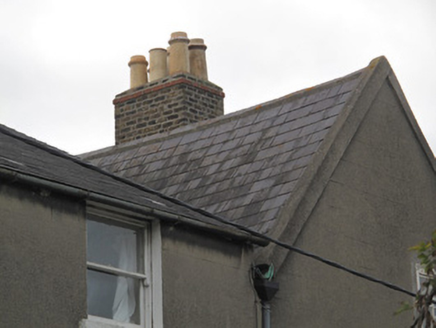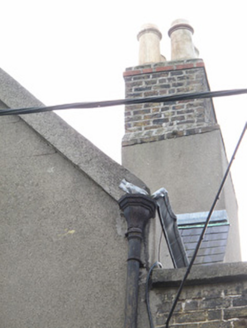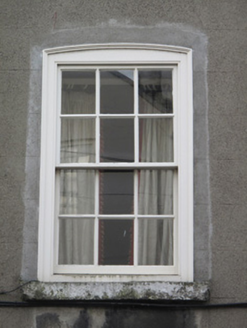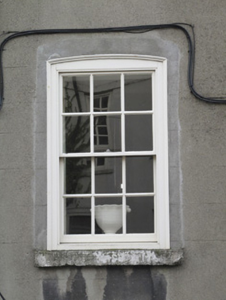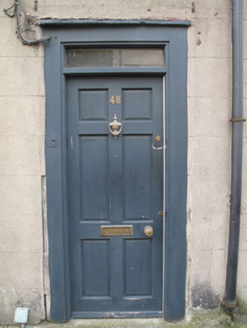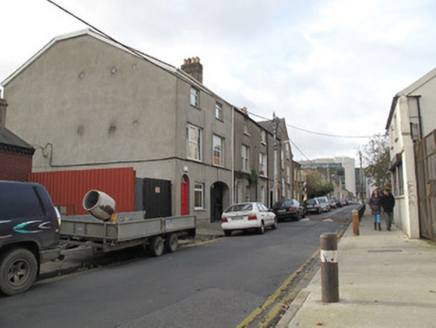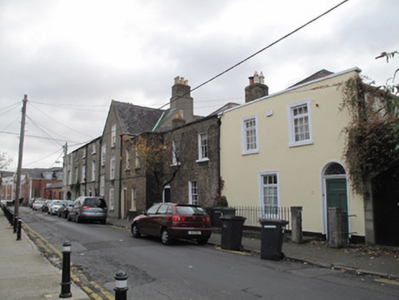Survey Data
Reg No
50070119
Rating
Regional
Categories of Special Interest
Architectural
Original Use
House
In Use As
House
Date
1770 - 1790
Coordinates
313785, 234482
Date Recorded
12/11/2012
Date Updated
--/--/--
Description
Terraced gable-fronted two-bay three-storey house, built c.1780. Pitched slate roof with gable-fronted bay to front (north) elevation, rendered and red brick chimneystacks having clay chimneypots, clay ridge tiles, render coping and cast-iron rainwater goods. Lined-and-ruled rendered walls. Segmental-headed window openings, painted masonry sills, six-over-six pane timber sash windows with carved timber surrounds. Square-headed door opening, timber panelled door, plain render surround and overlight.
Appraisal
This house forms part of a terrace of similarly-composed houses sharing a fenestration pattern, but stands out from its neighbours through its gabled front elevation. The lack of symmetry, attributed to a stair hall to the east, is unusual, but nonetheless contributes to a pleasing facade. The retention of timber sash windows and an elegant timber doorcase contribute to the architectural significance of the building.

