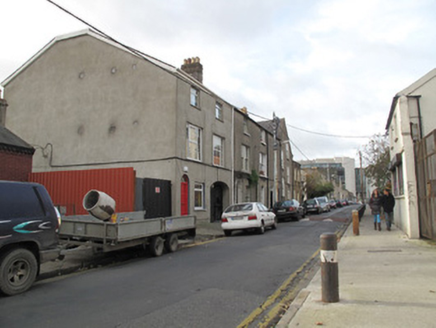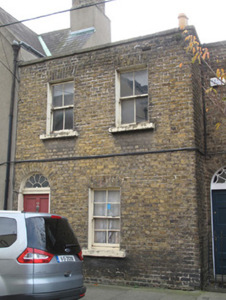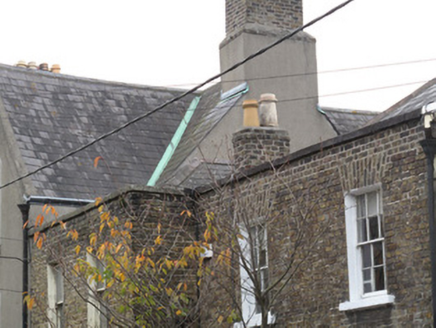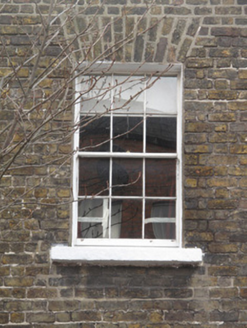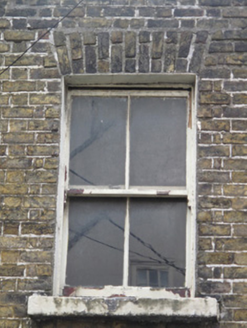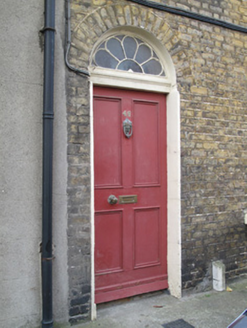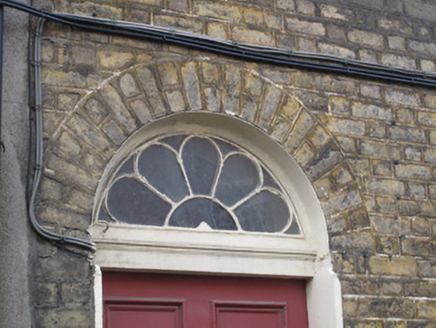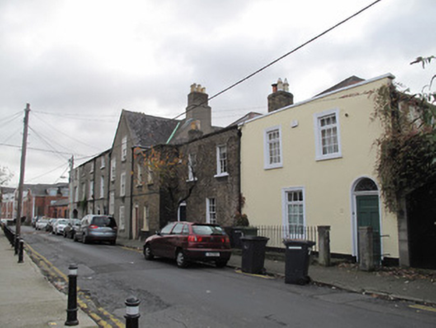Survey Data
Reg No
50070120
Rating
Regional
Categories of Special Interest
Architectural, Artistic
Original Use
House
In Use As
House
Date
1840 - 1860
Coordinates
313779, 234483
Date Recorded
12/11/2012
Date Updated
--/--/--
Description
Terraced two-bay two-storey house, built c.1850. Hipped slate roof, ridge perpendicular to street, with yellow brick chimneystacks having clay chimneypots, clay ridge tiles, raised yellow brick parapet with granite coping. Yellow brick, laid in Flemish bond, to walls. Square-headed window openings, yellow brick voussoirs, painted masonry sills, rendered reveals and two-over-two pane timber sash windows. Round-arched door opening to front (north) elevation having yellow brick voussoirs, raised render reveal, timber panelled door and lintel forming base for petal fanlight.
Appraisal
This house shares a parapet height and fenestration pattern with its neighbours to the north, contributing to the horizontal aspect of the streetscape. It has a regularity of design and proportion which is characteristic of Georgian domestic architecture, and is enlivened by the retention of salient features such as timber sash windows, doorcase and most notably, a petal fanlight which provides artistic interest.
