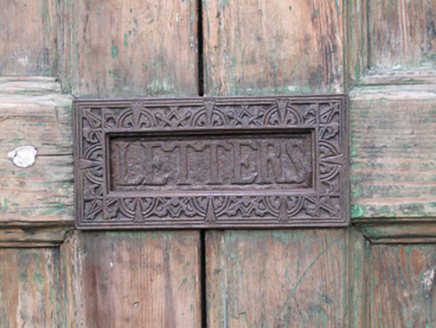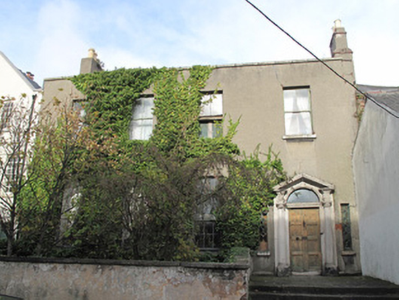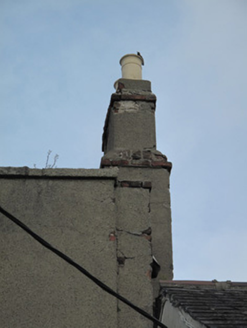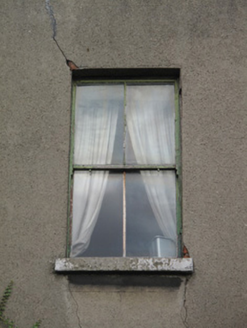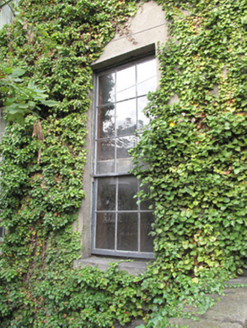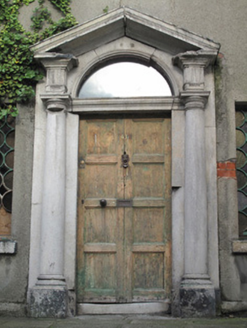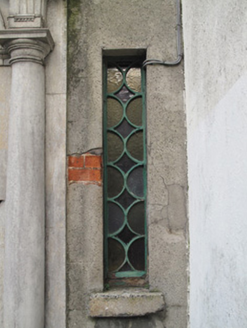Survey Data
Reg No
50070125
Rating
Regional
Categories of Special Interest
Architectural, Artistic, Historical
Original Use
House
In Use As
House
Date
1760 - 1780
Coordinates
313799, 234505
Date Recorded
12/11/2012
Date Updated
--/--/--
Description
Terraced four-bay two-storey over basement house, built c.1770. Pitched slate roof, rendered chimneystack having red brick banding and clay chimneypots, hidden behind rendered parapet wall with granite coping. Lined-and-ruled rendered walls, carved granite plinth course over rough-cast rendered wall to basement. Square-headed window openings having granite sills, rendered reveals and timber sash windows: two-over-two pane to first floor and basement area, nine-over-six pane to ground floor. Carved limestone Doric doorcase to front (south) elevation comprising columns supporting open pediment, carved cornice as lintel, timber panelled door and plain fanlight, limestone step. Doorcase flanked by square-headed timber-framed sidelights with coloured glass and granite sills. Square-headed door opening to basement level, timber panelled door and overlight. Door to ground floor opens onto granite paved platform, bridging basement area, having flight of granite steps to footpath. Basement area enclosed by rendered wall, granite capping.
Appraisal
This substantial house has historical associated with the adjacent Royal Barracks, having been the residence of the second Duke of Cambridge, commander of the armed forces in Dublin from 1846 to 1851. The decreasing scale of fenestration, a characteristic of Georgian architecture, creates a regular and well-balanced façade, which is enhanced by an elegant pedimented limestone doorcase, adding a sense of grandeur to the building.
