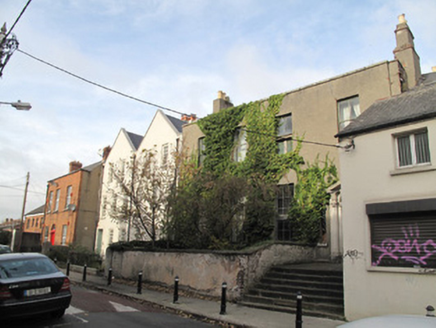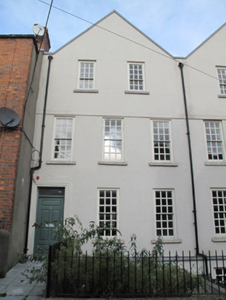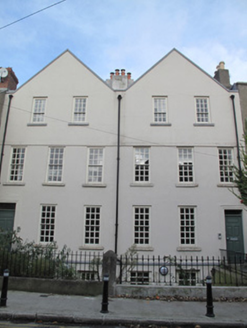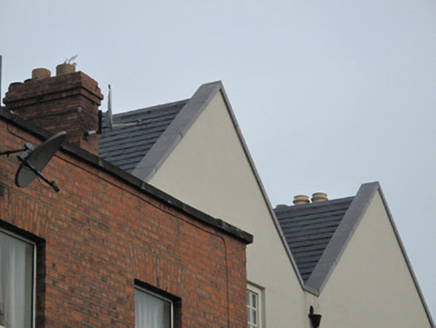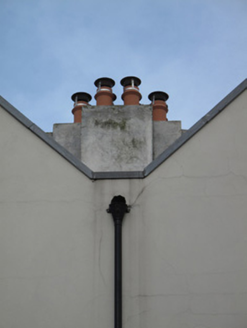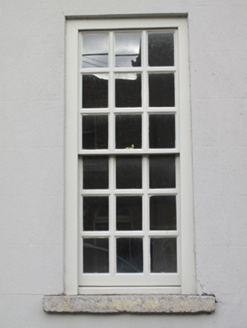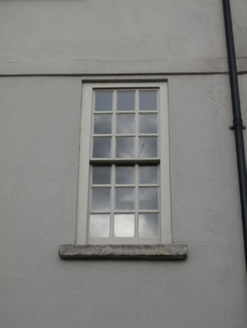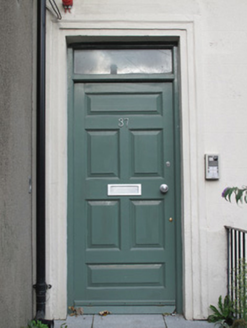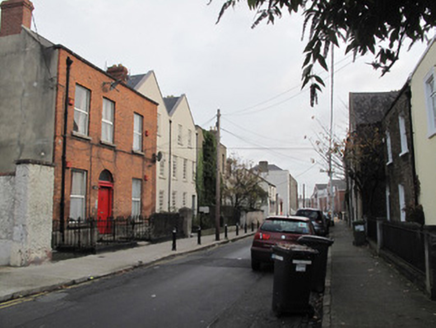Survey Data
Reg No
50070127
Rating
Regional
Categories of Special Interest
Architectural
Original Use
House
In Use As
House
Date
1700 - 1730
Coordinates
313782, 234506
Date Recorded
06/11/2012
Date Updated
--/--/--
Description
Terraced gable-fronted three-bay three-storey over basement house, built c.1715 as part of pair. Top gable-fronted storey rebuilt c.2010. Pitched slate roof, set perpendicular to street, with shared rendered chimneystack having clay chimneypots and limestone coping. Cast-iron rainwater goods. Lined-and-ruled rendered walls with render platband over first floor, limestone plinth course over rendered wall to basement. Square-headed window openings having granite sills, timber sash windows with exposed boxes: nine-over-six to second floor, nine-over-nine pane to ground and first floors, six-over-six pane to basement area. Square-headed door opening to front (south) elevation with moulded masonry surround, timber panelled door and overlight. Square-headed door opening to basement area, glazed timber door. Wrought-iron railings on render plinth wall surrounding basement area.
Appraisal
Built as part of a pair, this substantial building makes a strong impression on the streetscape, its height, unadorned façade and good proportions accentuating its subtle grandeur. The regularity of its fenestration pattern lends a pleasing symmetry to the façade. Surviving early features include the massive shared chimneystacks, sash with exposed boxes, original timber panelling to interior, corner fireplaces and downstand roof beams.
