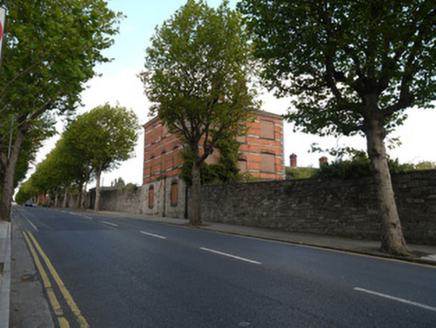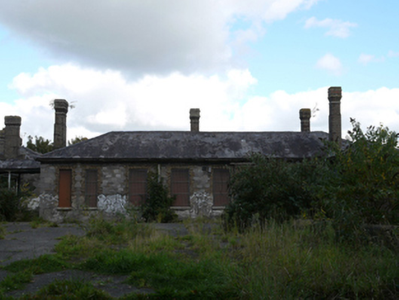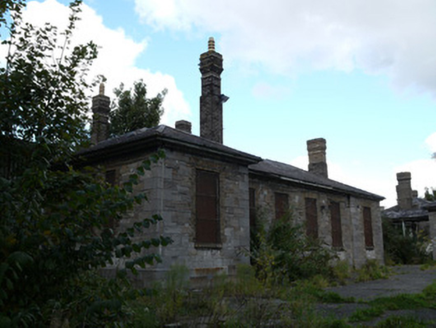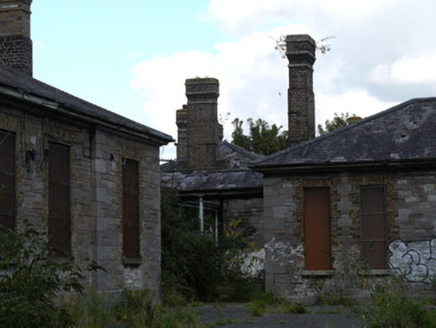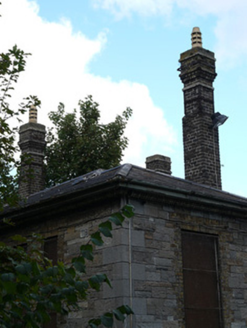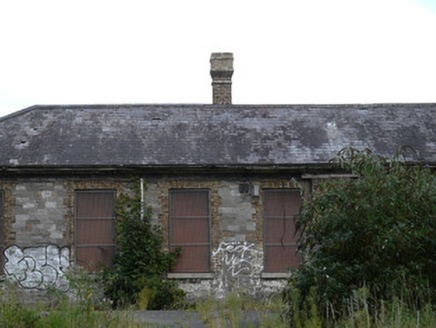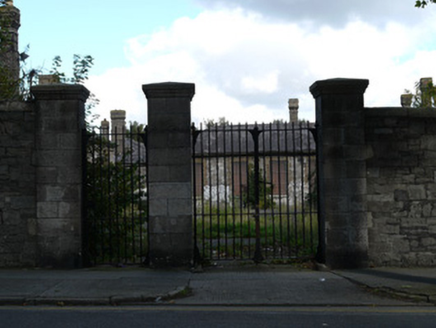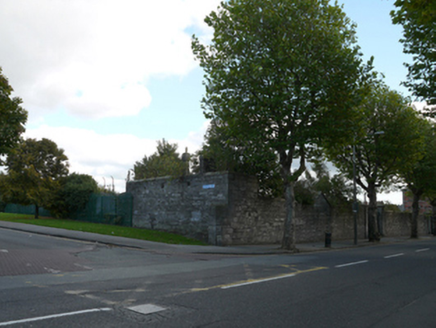Survey Data
Reg No
50070132
Rating
Regional
Categories of Special Interest
Architectural, Historical, Social
Previous Name
Defence Forces Headquarters/Royal Military Infirmary Isolation Hospital
Original Use
Hospital/infirmary
Historical Use
Barracks
Date
1840 - 1880
Coordinates
313572, 234653
Date Recorded
06/10/2012
Date Updated
--/--/--
Description
Detached T-plan multiple-bay single-storey former isolation hospital, built c.1860, having three radiating rectangular wings having advanced end bays. Hipped slate roofs. Brown brick chimneystacks having corbel detail. Cut snecked limestone walls having smooth quoins. Square-headed window openings having brown brick block-and-start surrounds, cut stone sills. Windows boarded-up. Set back from road having cut snecked limestone boundary wall to Infirmary Road with corniced cut granite gate piers, cast-iron gates.
Appraisal
Associated with the former Royal Military Hospital on the west side of Infirmary Road, this building stands as an exemplary form of a hospital building type common to control the spread of infectious diseases in the nineteenth century. Its plan form is typical of its original use, ensuring ample ventilation and daylight to each ward. The cut stone walls display skilled stonemasonry. Its tall and numerous chimneystacks add character and interest. The entrance gives a strong and imposing presence on Infirmary Road to a complex that is otherwise largely hidden from the roadside.
