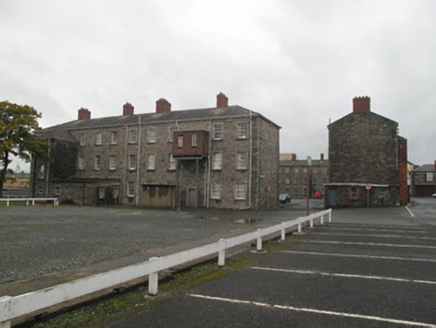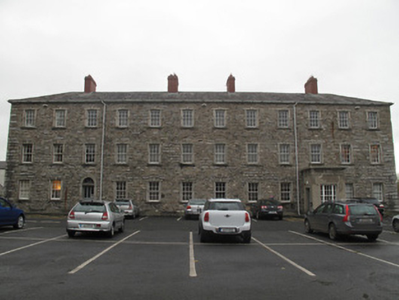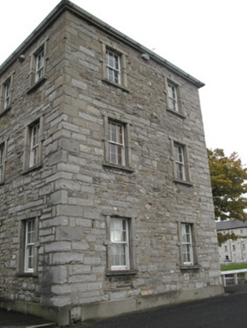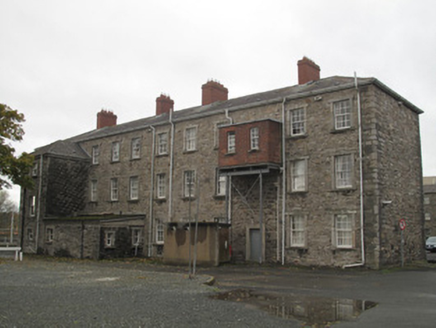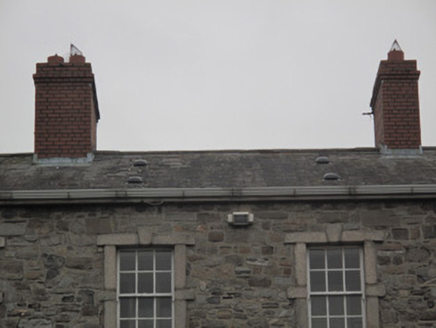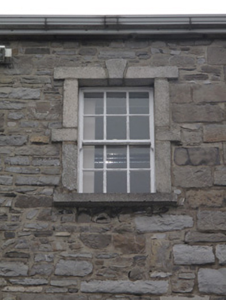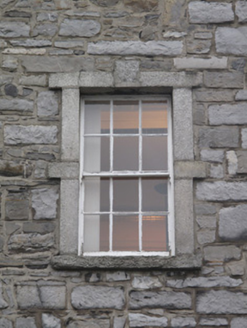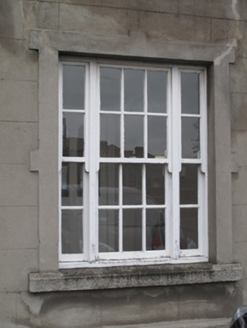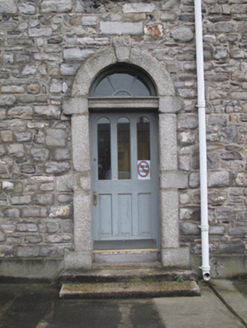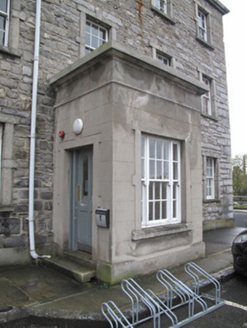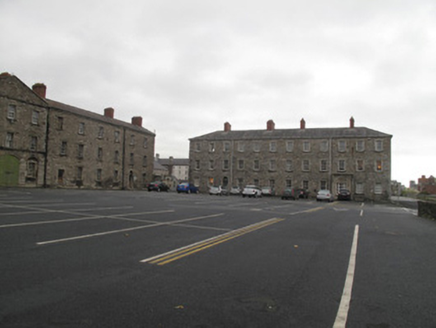Survey Data
Reg No
50070164
Rating
Regional
Categories of Special Interest
Architectural, Historical, Social
Previous Name
Horse Square/Cavalry Square/Royal Barracks
Original Use
Barracks
In Use As
Office
Date
1780 - 1800
Coordinates
314035, 234458
Date Recorded
14/11/2012
Date Updated
--/--/--
Description
Detached twelve-bay three-storey former military barracks, built c.1710, rebuilt c.1790, having single-storey porch to front (west) elevation and toilet block extensions built c.1890 to rear (east) elevation. Now in use as offices. Hipped slate roof, clay ridge tiles, red brick chimneystacks. Coursed dressed rubble calp limestone walls with dressed calp limestone block-and-start quoins and render plinth course. Red brick, laid in English Garden Wall bond, to toilet block to second floor to rear, supported on cast-iron frame. Snecked rock-faced rusticated stone walls to toilet block to south end of rear elevation. Lined-and-ruled render to porch to front. Square-headed window openings, granite sills, surrounds and six-over-six pane timber sash windows. Some cast-iron railings to ground floor window openings. Square-headed window openings having granite sills, red brick voussoirs and four-over-four pane timber sash windows to red brick extension to rear, square-headed window openings with render surrounds and one-over-one and two-over-two pane timber sash windows to stone extension to rear. Square-headed window opening to front of porch, render surround, granite sill and tripartite timber sash window, comprising central six-over-six pane timber sash window flanked by two-over-two pane sidelights. Round-headed door opening to front, granite surround, half-glazed timber panelled door, carved granite lintels and spoked fanlight over, two granite steps. Square-headed door opening to north of porch, render surround, half-glazed timber panelled door, rendered steps. Square-headed door opening to rear, render surround, timber battened door.
Appraisal
The construction of the Royal Barracks was initiated by the 2nd Duke of Ormonde at the close of the seventeenth century, and was funded by a tax on tobacco and beer. Such a large scale residential barracks was an entirely new concept, and until the departure of the Irish Army from the site in the twenty-first century, it was considered the largest and oldest occupied barracks in Europe. The Royal Barracks originally comprised three open-fronted squares laid out side by side, designed by Thomas Burgh, and this block formed the east range of Horse Square, the most westerly and smallest of the three. It later became known as Cavalry Square, and originally provided stabling for 150 horses as well as accommodation for officers upstairs, later being rebuilt when stable blocks were built to the north. The formal, functional plan of this building dates from this redevelopment, and is complemented by an unadorned façade, with a regularity of design and proportion seen in the even fenestration arrangement. The use of coursed rubble calp in the walls contributes to its stoic, forbidding aspect, and is subtly enlivened by granite detailing. Recently renovated to provide office accommodation for the National Museum, it retains much of its form and character.
