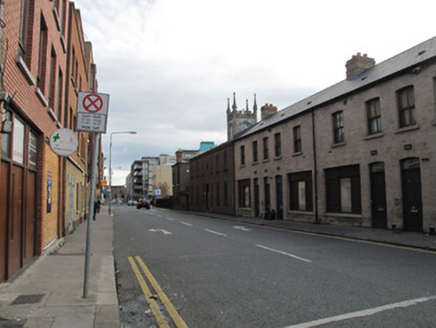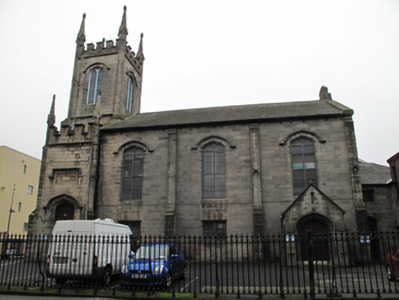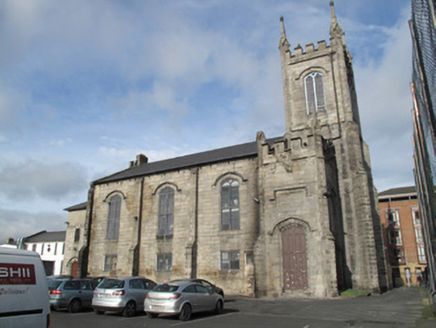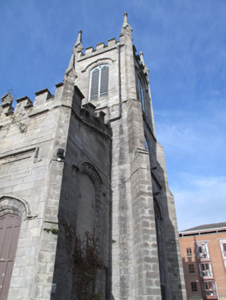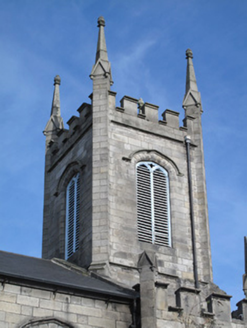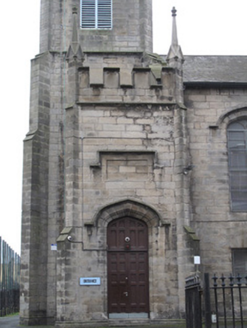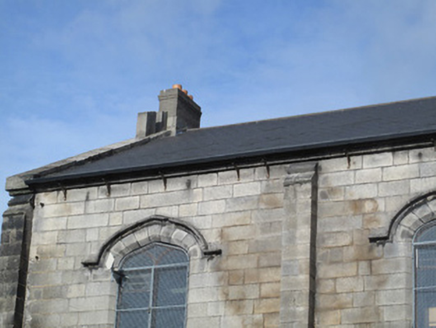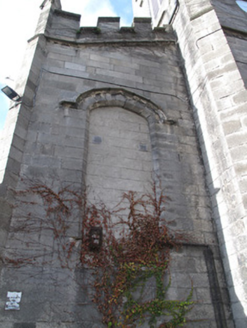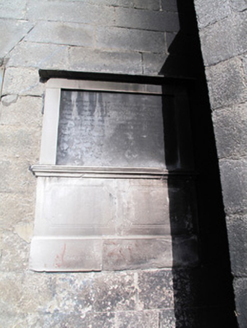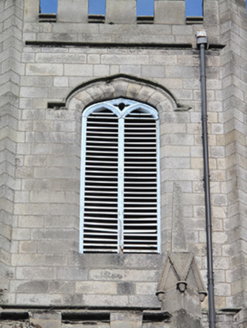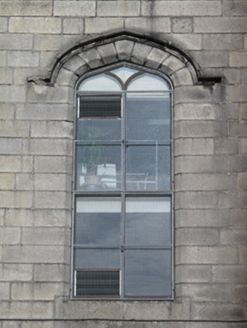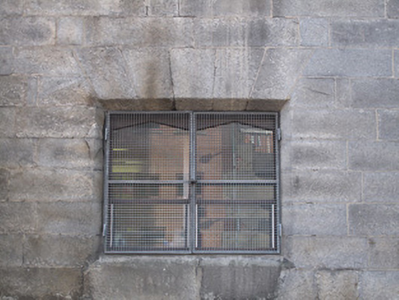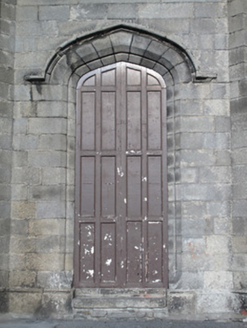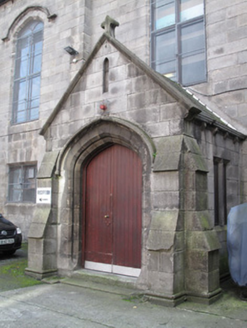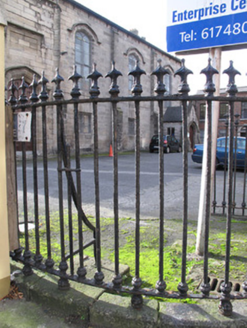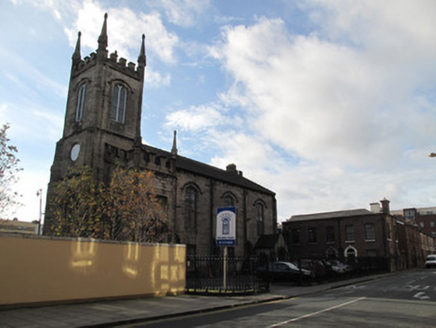Survey Data
Reg No
50070196
Rating
Regional
Categories of Special Interest
Architectural, Artistic, Historical, Social
Previous Name
Saint Paul's Church of Ireland Church
Original Use
Church/chapel
In Use As
Office
Date
1820 - 1825
Coordinates
314544, 234627
Date Recorded
29/10/2012
Date Updated
--/--/--
Description
Freestanding former Church of Ireland church, built 1824, now in use as offices, comprising three-bay double-height nave fronted by three-stage square-profile tower to east, eaves-height crenellated porches to north and south elevations of tower. Two-storey lean-to extensions to rear (west) elevation, one forming porch to south elevation. Single-storey gable-fronted porch to north elevation. Pitched slate roof having carved granite coping, render and granite chimneystack to west, and replacement rainwater goods. Pitched artificial slate roof to porch, granite coping surmounted by fleur-de-lis finial. Carved crenellations with spoked corner finials to front porches and tower, some finials missing. Crenellations to front (east) elevation of porches. Cut granite walls, having plinth course, shouldered buttresses dividing bays to nave and to corners of front porches and tower, carved granite string courses below crenellations to tower and porches, and over second stage of tower. Coursed rubble stone and red brick to west elevation, coursed rubble stone and render to lean-to extensions. Square-headed blind recesses over doors to north and south elevations, with carved granite label mouldings. Pointed arch window opening to front having carved granite hood moulding, blocked. Inscribed Portland stone plaque to south elevation of nave. Pointed arch openings to third stage of tower, carved granite hood mouldings and timber louvered vents. Oculus to front of second stage of tower, granite surround, blocked. Pointed arch window openings to nave, having carved granite hood mouldings, chamfered surrounds and sills and timber-framed windows, steel grilles. Square-headed window openings to lower level of nave, chamfered surrounds, granite voussoirs, bipartite timber-framed windows and steel grilles. Pointed arch door openings to north and south elevations of porches, carved granite hood mouldings, chamfered surrounds and double-leaf timber panelled doors opening onto pair of granite steps. Pointed arch door opening to south elevation of porch to rear, granite hood moulding, chamfered surround and steel door. Pointed arch door opening to north of porch to north elevation, carved granite hood moulding, chamfered surround and double-leaf timber battened door opening onto two granite steps. Cast-iron railings on dressed granite plinth wall surrounding curtilage of church to north, double-leaf matching gate to north.
Appraisal
The original church on this site was constructed in 1702, with excavations which were undertaken on the site in 2008 revealing that the first burials took place in the adjacent graveyard shortly after. The current building was designed by William Farrell and erected in 1824, aided by a grant from the Board of First Fruits. A chancel and porches were added by Albert E. Murray in 1880, reversing its orientation. Saint Paul’s was deconsecrated in 1987 and has since been converted for use by the SPADE enterprise centre. The simple form and design of the building, typical of the ‘First Fruits Gothic’ style, is enhanced by granite detailing such as crenellations, finials and buttresses, which are unusual given that these buildings are generally unadorned, and give an impression of prestige. The stone spire which originally surmounted the tower, was a desirable but expensive additional feature to these buildings, indicating that the congregation must have been quite wealthy. It was removed in 1958. Now adapted for different use, none of the interiors survive, however, this unusual building adds an interesting ecclesiastical focal point to North King Street.
