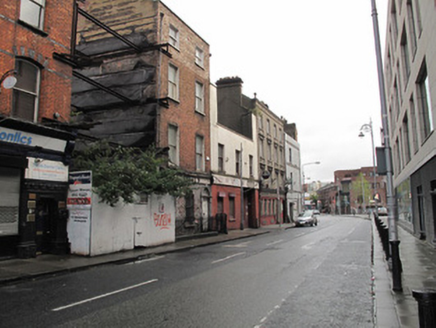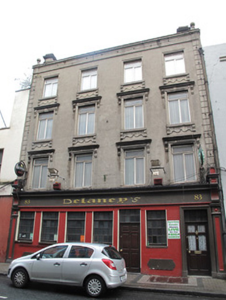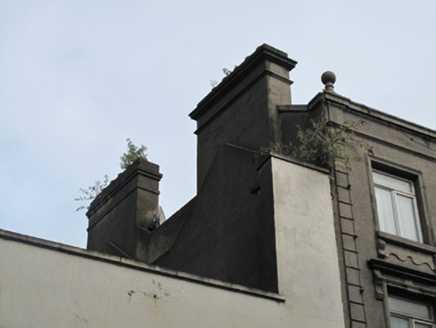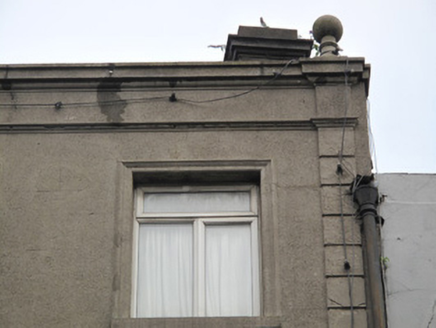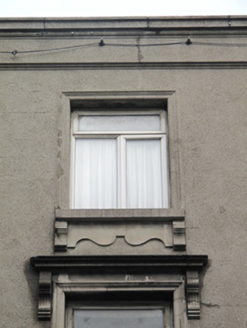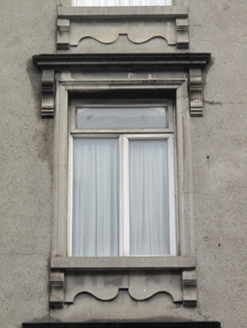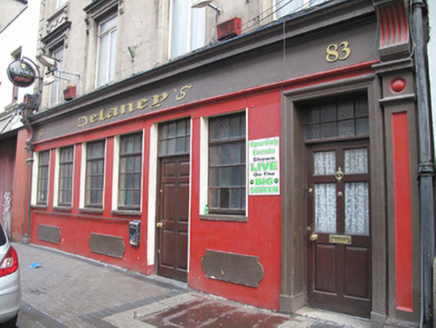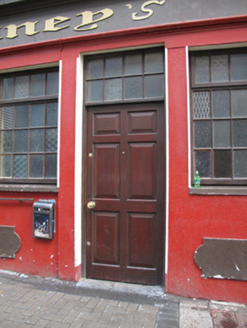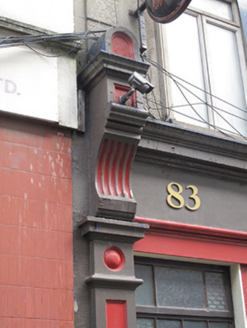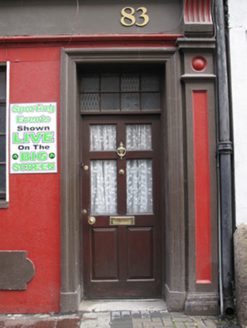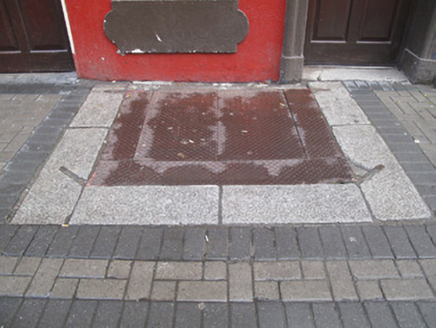Survey Data
Reg No
50070201
Rating
Regional
Categories of Special Interest
Architectural, Artistic, Social
Original Use
House
In Use As
Public house
Date
1780 - 1820
Coordinates
314689, 234645
Date Recorded
29/10/2012
Date Updated
--/--/--
Description
Attached four-bay four-storey house, built c.1800, facade renewed c.1900, having shopfront to front (south) elevation. Now in use as public house. M-profile pitched slate roof, hipped to east, with rendered chimneystacks and raised rendered parapet having moulded cornice and ball finials to corners. Cast-iron rainwater goods. Lined-and-ruled rendered walls, flanked by channelled render pilasters, moulded render string course to base of parapet. Square-headed window openings having render surrounds, render sills with consoles and aprons, replacement uPVC windows throughout. Render cornices on scrolled consoles over windows to first and second floors. Shopfront comprising panelled pilasters and fluted consoles glancing timber fascia and carved cornice, render string course over rendered wall, render panels to lower wall. Square-headed window openings with raised render reveals and sills, timber frame windows. Square-headed door opening, raised render reveal, timber panelled door and overlight. Square-headed door opening to east end of shopfront having moulded render architrave surround, half-glazed timber panelled door and overlight. Some original granite paving to front, surrounding steel door to basement area.
Appraisal
Now in use as a public house, Thoms directory of 1850 lists this as being the property of Francis Gardiner, grocer, wine merchant and spirit dealer. This area close to Smithfield market had many provision dealers, spirit stores and public houses, throughout the nineteenth and twentieth centuries. The cement render detailing is decorative, and was a relatively inexpensive substitute for cut stone which imported some of the status of the classical motifs. The pubfront is an interesting focal point, providing contextual interest to the building.
