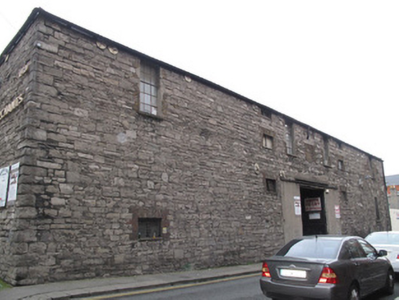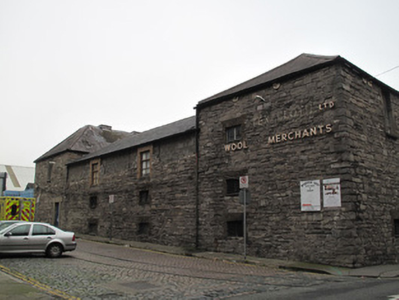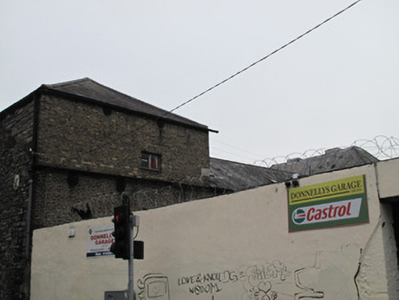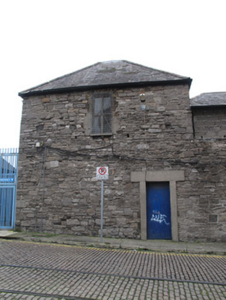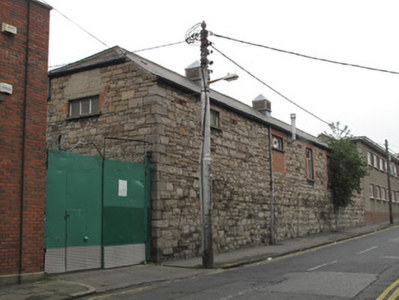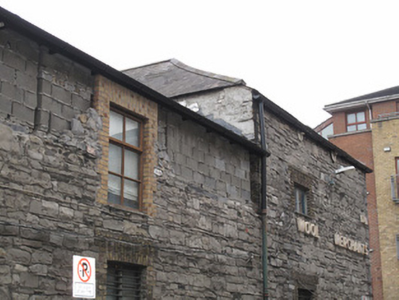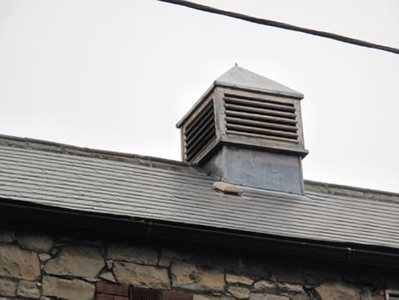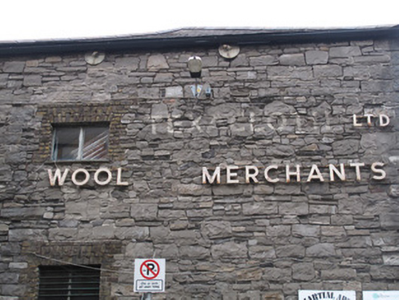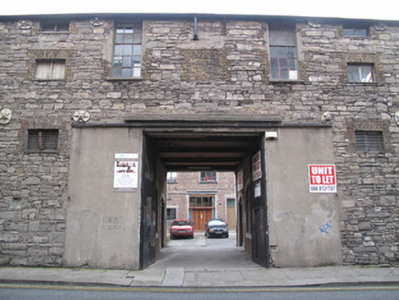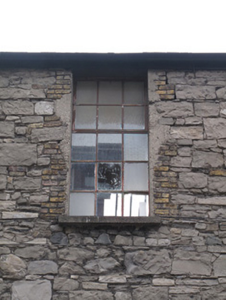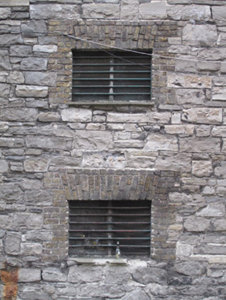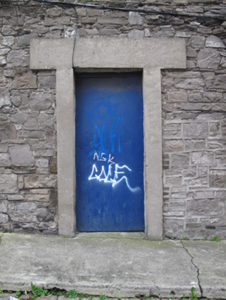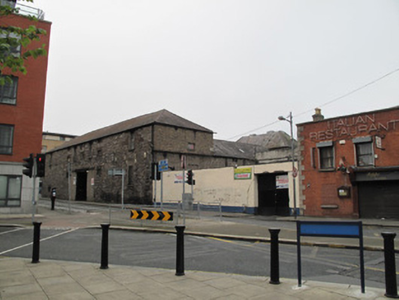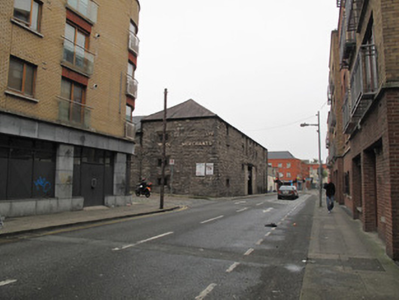Survey Data
Reg No
50070208
Rating
Regional
Categories of Special Interest
Architectural, Social, Technical
Previous Name
Texacloth Limited
Original Use
Maltings
Historical Use
Store/warehouse
Date
1840 - 1860
Coordinates
314566, 234732
Date Recorded
02/11/2012
Date Updated
--/--/--
Description
Detached six-bay two-storey former maltings, built c.1850, comprising buildings arranged around central courtyard with integral carriage opening to front (south) range. Hipped slate roofs with terracotta ridge tiles, kiln flues to range to rear (north). Cast-iron rainwater goods. Dressed limestone rubble walls. Red brick, laid in English garden wall bond, to east elevation and internal walls to east and north, cast-iron wall ties, some rendered and rebuilt concrete walls. Square-headed window openings, red brick voussoirs, surrounds and masonry sills, timber-framed and steel-framed windows, some blocked, some having cast-iron railings. Square-headed integral carriage opening to front, rendered surround, segmental-headed door and window opening within with rendered surrounds. Square-headed door opening to west elevation, render surround, steel door. Square-headed door openings to interior, timber battened doors. Square-headed door openings to first floor levels having double-leaf steel doors.
Appraisal
Essential to beer and whiskey production industries, maltings contained facilities for the storage of barley and malt, steeps for soaking barley, floors for growing malt and drying kilns. Large breweries such as Guinness patronised independently-owned maltings all over Ireland, but some breweries had their own. In the mid-nineteenth century, the traditional rectangular form of these buildings was replaced by "courtyard" maltings, as can be seen in this example, which facilitated access for wheeled vehicles. This site is significant as an extant reminder of the industrial and social history of this part of the city. The rubble limestone walls adds textural and visual variation to the streetscape.

