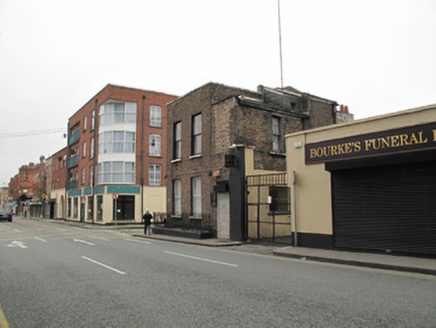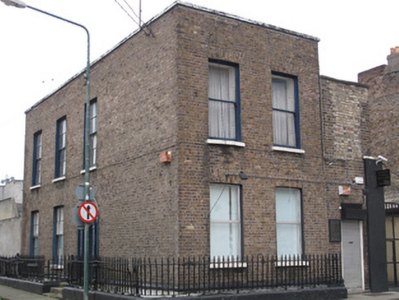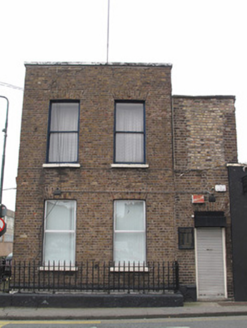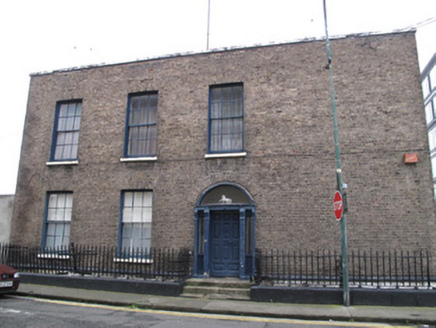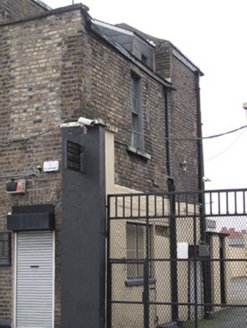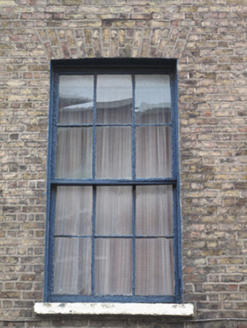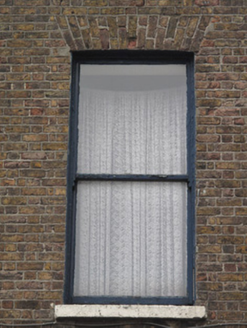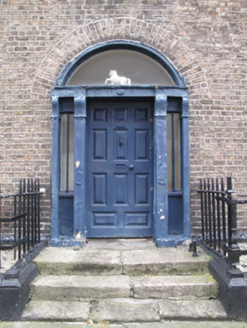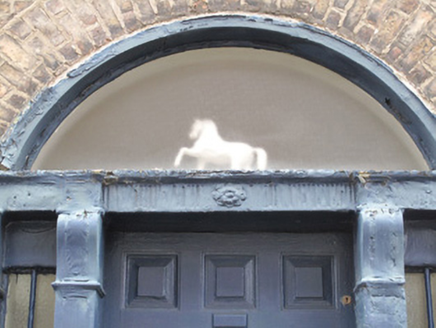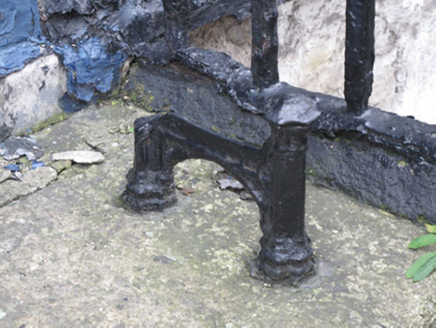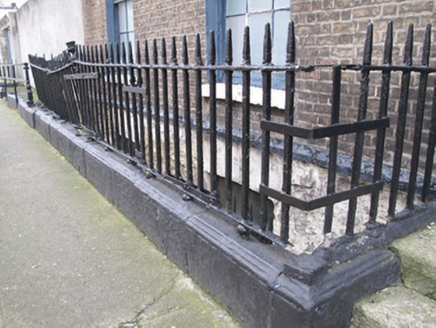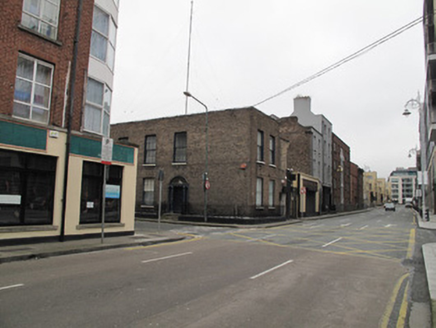Survey Data
Reg No
50070221
Rating
Regional
Categories of Special Interest
Architectural, Artistic, Social
Original Use
House
In Use As
Funeral home
Date
1780 - 1800
Coordinates
314581, 234417
Date Recorded
29/10/2012
Date Updated
--/--/--
Description
Corner-sited detached three-storey house over basement, built c.1790, having two-bay east elevation, extension to north elevation. Now in use as funeral home. Flat roof hidden behind red brick parapet with sheet metal to coping. Red brick, laid in Flemish bond, to walls, painted carved plinth course over rendered walls to basement area, rendered wall to rear (west) elevation. Square-headed window openings, red brick voussoirs, painted masonry sills, render reveals and timber sash windows: six-over-six pane to south elevation, one-over-one pane to first floor east elevation, replacement uPVC windows to ground floor to east elevation. Cast-iron railings to windows to basement area. Segmental-arched door opening to south elevation having render doorcase comprising render pilasters with scrolled consoles supporting fluted stepped lintel, timber panelled door, sidelights and overlight, door opening onto granite platform bridging basement area, having cast-iron bootscrape and three granite steps to footpath, flanked by wrought-iron railings on painted carved masonry plinth wall, some cast-iron corner-posts.
Appraisal
The regular form and design of this house is in keeping with its neighbouring houses on the street. Salient features such as its sash windows and wrought-iron railings help to conserve the original character of the building, with the well-executed doorcase testament to the skill and craftsmanship which was employed to provide a sense of status and architectural significance to the building.
