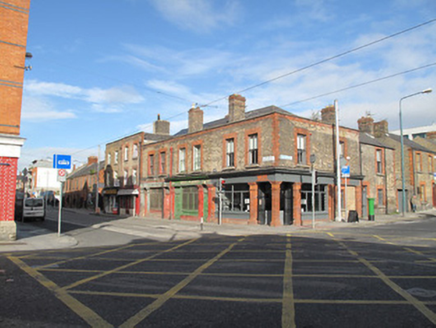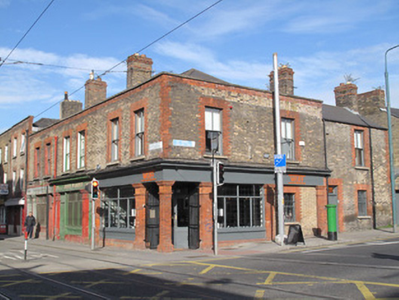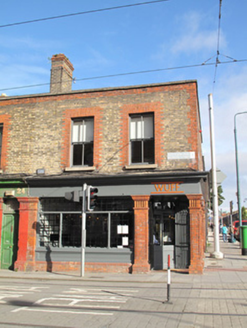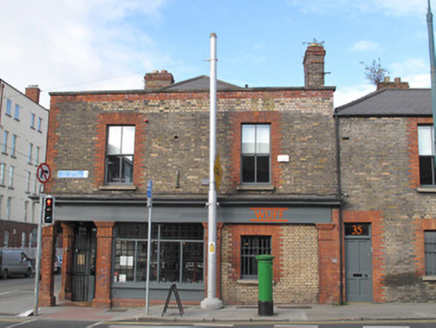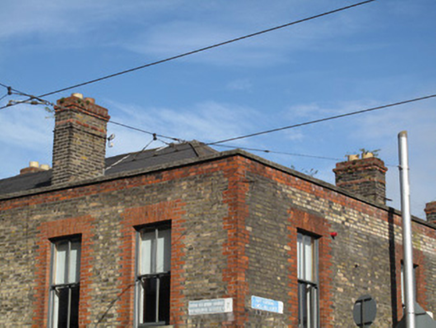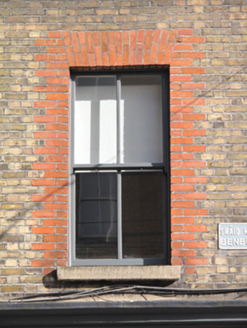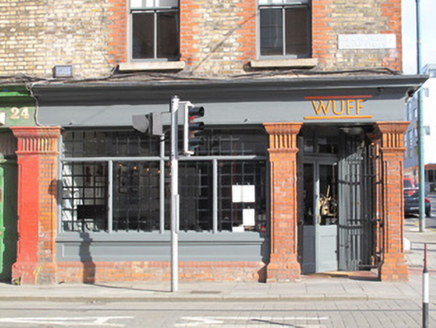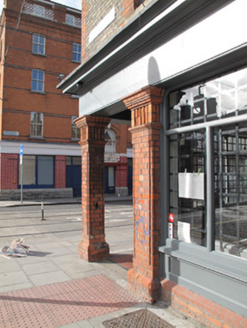Survey Data
Reg No
50070224
Rating
Regional
Categories of Special Interest
Architectural, Artistic, Social
Original Use
House
Historical Use
Shop/retail outlet
In Use As
Restaurant
Date
1860 - 1880
Coordinates
314429, 234381
Date Recorded
03/10/2012
Date Updated
--/--/--
Description
Corner-sited end-of-terrace two-storey house, built c.1870, having two-bay front (south) elevation, two-bay east elevation, and shopfront to front and south end of east elevation, with recessed corner entrance. Now in use as a restaurant. Pitched slate roof, hipped to east, shared red and yellow brick chimneystack and clay pots, red brick parapet having granite coping. Shared cast-iron rainwater goods to east. Yellow brick laid in Flemish bond to walls, red brick block-and-start quoins to corner, parapet rebuilt to east. Square-headed window openings to first floor and east elevation of ground floor, two-over-two pane timber sash windows, painted reveals, red brick surrounds with brick voussoirs and dressed granite sills. Wrought-iron grille to ground floor window. Shopfront comprising red brick pilasters, supporting timber fascia and cornice. Door recessed to corner, fascia supported on freestanding pier. Square-headed window openings, display windows on timber panelled risers and red brick plinth. Square-headed door opening to shop with double-leaf half-glazed timber panelled door and overlight.
Appraisal
Forming part of a terrace of three similarly scaled houses, this building has been sensitively restored and maintains a form and detailing in keeping with its neighbouring buildings, which creates a pleasing sense of uniformity. The timber sash windows have narrow glazing bars, contributing to an attractive façade. Polychrome brickwork to the upper floor and decorative brick fluting and capitals to the ground floor pilasters provide a visual contrast, enlivening the façade. Brightly coloured red brick such as this is typical of the Victorian era, and it adds colour and texture to the streetscape.
