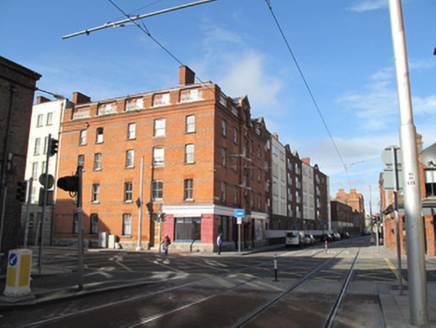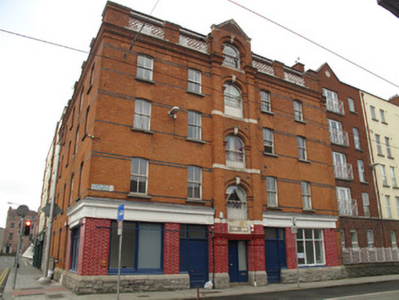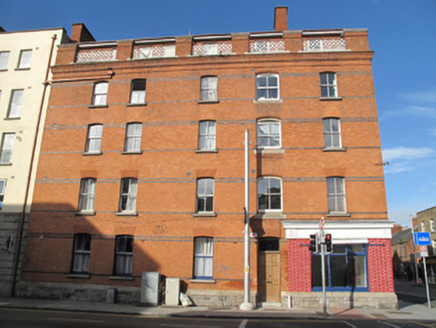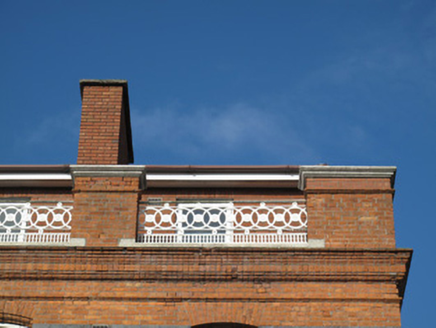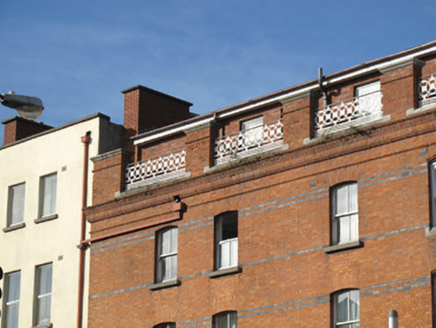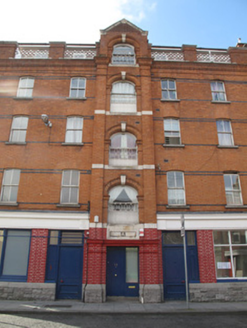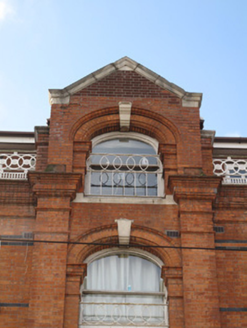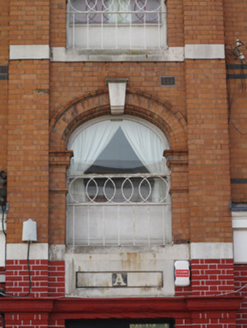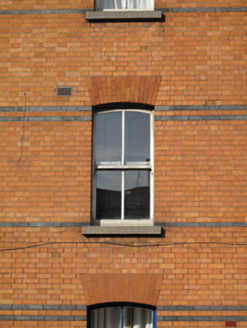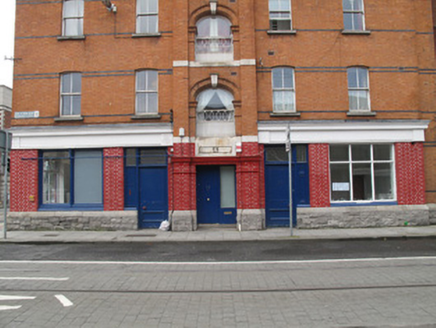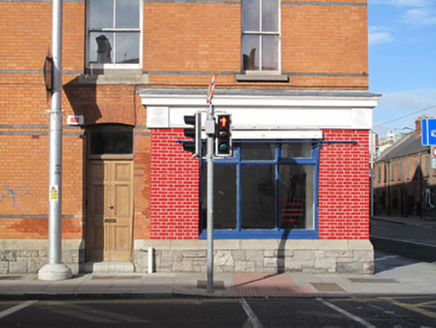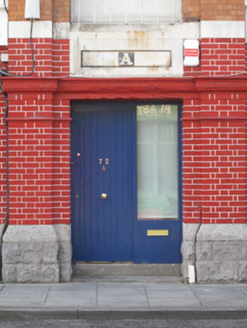Survey Data
Reg No
50070225
Rating
Regional
Categories of Special Interest
Architectural, Historical, Social
Original Use
Apartment/flat (purpose-built)
Historical Use
Shop/retail outlet
In Use As
Apartment/flat (purpose-built)
Date
1885 - 1895
Coordinates
314420, 234359
Date Recorded
03/10/2012
Date Updated
--/--/--
Description
Corner-sited L-plan five-bay four-storey apartment building, built between 1885-88, having central five-storey pedimented projecting bay to front (north) elevation and shopfronts to front elevation and north bay of east elevation. Fifth floor extension of recent apartment addition to west to roof, behind parapet comprising cast-iron panels on granite plinths flanked by red brick piers with carved granite coping. Replacement red brick chimneystacks. Red brick cornice over red brick walls laid in Flemish bond, black brick platbands. Rock-faced rusticated limestone plinth having granite coping. Portland stone coping and platbands to central bay. Segmental-arched window openings with red brick voussoirs, two-over-two pane timber sash windows and dressed granite sills. Elliptical-arched window openings to central bay, having brick hood mouldings, Portland stone keystones, one-over-one pane timber sash windows, and steel grilles. Portland stone apron under first floor window. Square-headed door opening to central bay, painted masonry cornice over, timber battened door and sidelight, opening onto render step. Shopfronts comprise square-headed window and door openings, having painted red brick piers over continuous rock-faced rusticated limestone plinth, supporting timber fascias and cornices. Timber framed windows with timber sills, timber panelled doors, blocked sidelights and plain overlights. Painted red brick to ground floor to front, timber fascias and cornices to front and east elevations. Segmental-arched door opening to east elevation, timber panelled door and overlight, opening onto render step.
Appraisal
Prominently located at a junction, this building has a significant presence on the streetscapes of both Blackhall Place and Benburb Street due to its size and scale. A pleasing sense of symmetry is created by its fenestration rhythm and central pedimented bay, and is enhanced by the retention of timber sash windows and polychromatic brickwork. Decorative cast-iron panels to the parapet provide a visual and textural contrast. An early example of a purpose-built apartment block in Dublin, the stylistic similarities with the Ellis Court development is evident, and it was also designed by the City Architect, Daniel J. Freeman. The builders were R. Worthington (Block A) and Mssrs. Hammond (Block C) or possibly Samuel Henry Bolton). The estimated cost of tender was £7,303.
