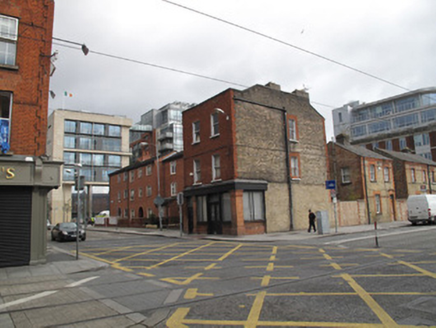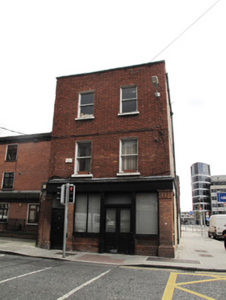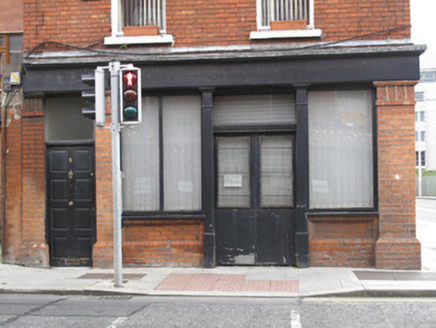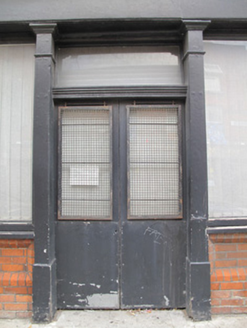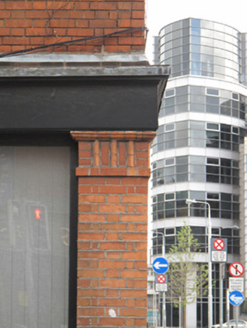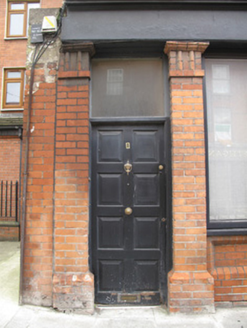Survey Data
Reg No
50070232
Rating
Regional
Categories of Special Interest
Architectural, Social
Original Use
House
Historical Use
Shop/retail outlet
In Use As
Office
Date
1790 - 1810
Coordinates
314597, 234361
Date Recorded
04/10/2012
Date Updated
--/--/--
Description
Corner-sited attached two-bay three-storey house, built c.1800, as part of a terrace having shopfront to front (east) elevation, wrapping around south-east corner. M-profile pitched slate roof with rendered chimneystacks and some cast-iron rainwater goods, hidden behind brick parapet walls. Red brick walls laid in Flemish bond to front (west) elevation, yellow brick laid in Flemish bond to south elevation, yellow brick laid in Scottish bond to rear (east) elevation, red brick block-and-start quoins throughout. Rendered wall to north elevation. Square-headed window openings having red brick voussoirs to front elevation, red brick surrounds to south elevation, painted reveals, painted masonry sills and one-over-one pane timber sash windows. Shopfront comprising red brick piers supporting timber fascia, square-headed window openings with single and bipartite timber framed glazed display windows on timber sills and panelled red brick risers, flanking square-headed door opening flanked by timber pilasters and having double-leaf half-glazed steel door and plain overlight. Square-headed door opening with timber panelled door and plain overlight.
Appraisal
This former shop with residential space upstairs once formed part of a terrace of Georgian buildings, but is now isolated amongst more recent structures and thus brings some diversity to the area. Brickwork is used to good effect to enliven the façade, in the quoins and window surrounds, but most notably in the fluted capitals to the columns. The building has been well maintained, with salient features such as timber sash windows and its shopfront intact.
