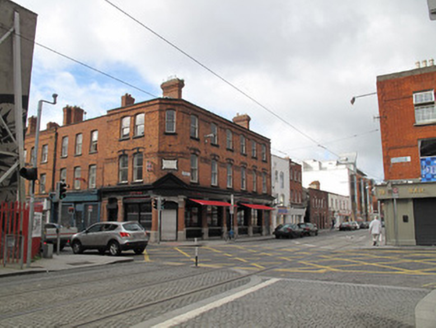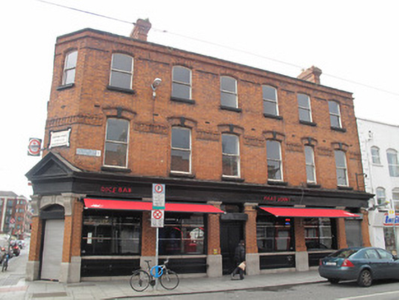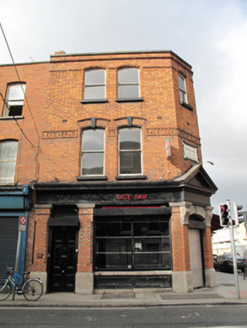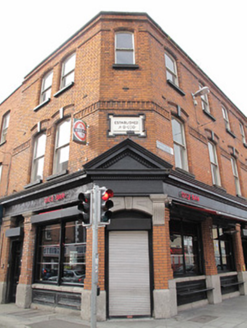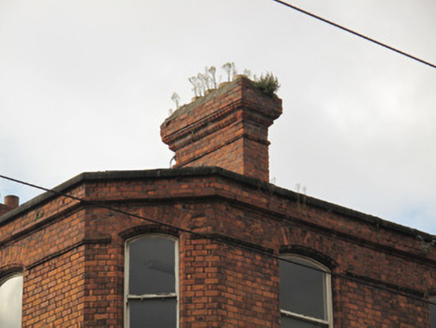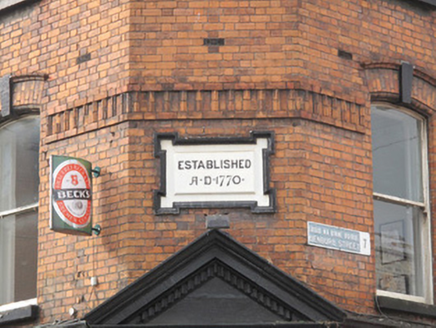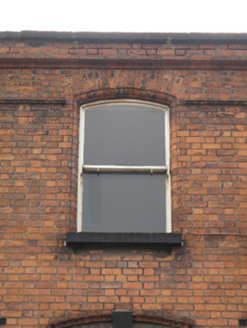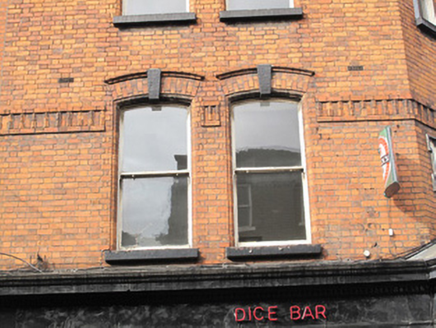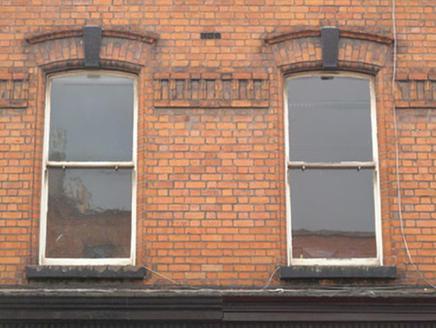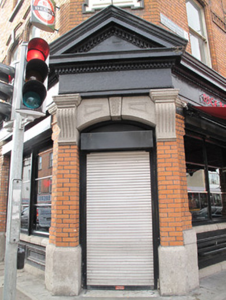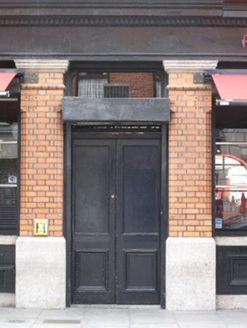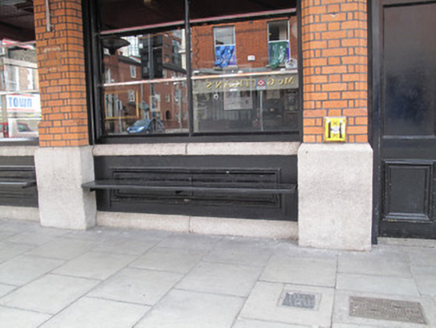Survey Data
Reg No
50070233
Rating
Regional
Categories of Special Interest
Architectural, Artistic, Social
Original Use
Public house
In Use As
Public house
Date
1850 - 1870
Coordinates
314567, 234337
Date Recorded
04/10/2012
Date Updated
--/--/--
Description
Corner-sited attached three-storey commercial building, built c.1860, having six-bay north elevation, two-bay east elevation, angled corner bay and shopfront to ground floor. Now in use as public house. Pitched slate roof, hipped to east, with red brick chimneystacks with cornices. Red brick parapet wall having dressed granite coping and brick cornice. Red brick laid in Flemish bond to walls, with decorative red brick stringcourses and frieze. Shouldered Portland stone date plaque to first floor of corner bay: 'ESTABLISHED/A.D. 1770.' Segmental-arched window openings throughout having bull-nosed brick surrounds, painted masonry sills and one-over-one pane timber sash windows. Masonry keystones to first floor windows. Paired windows to east elevation. Shopfront comprising red brick pilasters with chamfered edges and carved granite capitals and plinths supporting render fascia and dentillated cornice over. Fascia projects over corner bay, cornice forming dentillated triangular pediment over. Segmental-arched door opening to corner bay, carved granite fluted consoles and panelled spandrels and keystone over. Square-headed window openings having bipartite timber framed display windows on carved granite sills, timber panelled risers and granite plinth course. Square-headed door opening to north elevation with double-leaf timber panelled door and plain overlight.
Appraisal
Prominently sited at the junction of Queen Street and Benburb Street, this attractive building contributes positively to both streets. The date plaque suggests it has been in its present use since 1770, although the appearance of the building suggests it has undergone significant rebuilding since then. Decorative brickwork and large plate glass windows are typical of Victorian architecture, and became popular for everyday buildings due to increased availability following technological developments in the nineteenth century. The decreasing scale of fenestration is evidence of architectural design, and red brick is subtly but effectively employed to enliven and articulate the façade. The pedimented corner bay to the ground floor provides a formal aspect to the building.
