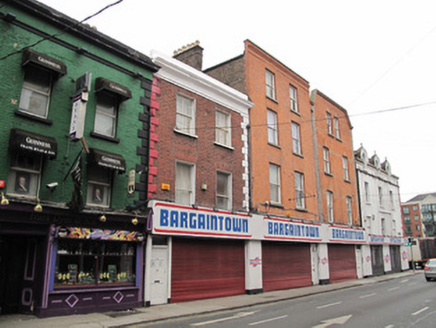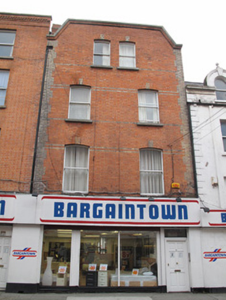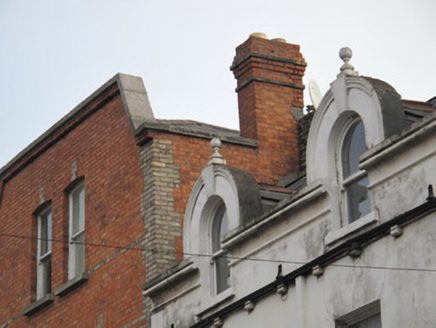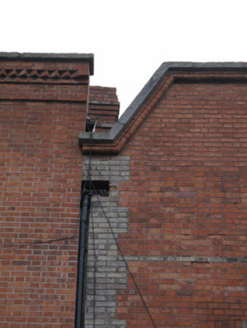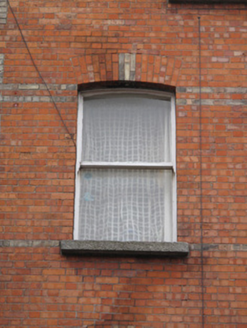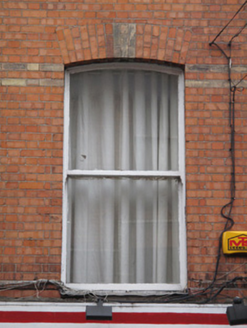Survey Data
Reg No
50070247
Rating
Regional
Categories of Special Interest
Architectural, Social
Original Use
House
In Use As
Shop/retail outlet
Date
1740 - 1760
Coordinates
314593, 234312
Date Recorded
05/10/2012
Date Updated
--/--/--
Description
Terraced two-bay four-storey former house, built c.1750, later remodelled, and having recent shopfront to front (west) elevation. Pitched slate roof, hipped to front elevation, with terracotta ridge tiles, and red brick chimneystacks, shaped red brick parapet wall with granite coping, carved brick cornice. Cast-iron rainwater goods to façade. Red brick laid in Flemish bond to walls, yellow brick stringcourses and block-and-start quoins. Segmental-arched window openings having granite sills and one-over-one pane timber sash windows. Square-headed door opening beside recent glazed shopfront, having timber panelled door and plain overlight.
Appraisal
The roof profile, height and fenestration pattern of this building suggest that it was originally built as a Dutch Billy and modified to fit with more recent Georgian trends. The use of yellow brick and segmental window surrounds imply remodelling at the close of the nineteenth century. This elegant and unusual building contributes some variety to the architectural tone of the street. Queen Street area housed people of the early middle class, including trades people, doctors and lawyers, throughout the eighteenth century.
