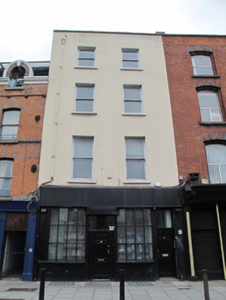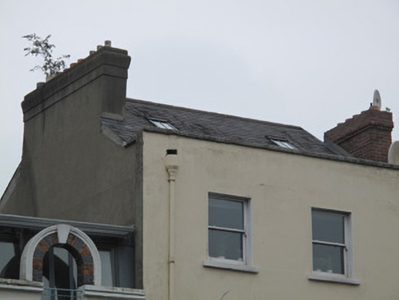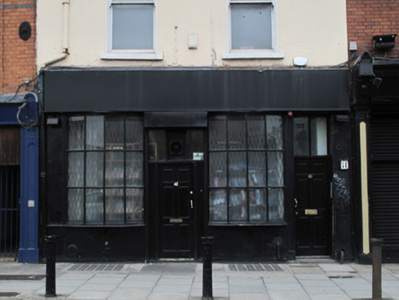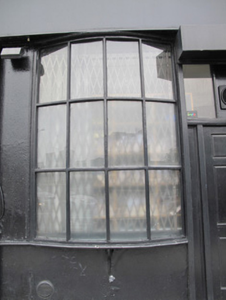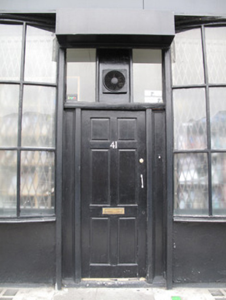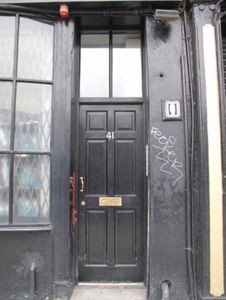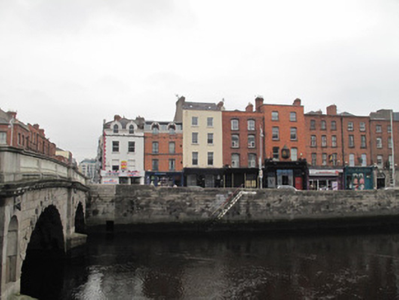Survey Data
Reg No
50070250
Rating
Regional
Categories of Special Interest
Architectural, Social
Original Use
House
In Use As
Shop/retail outlet
Date
1790 - 1810
Coordinates
314599, 234294
Date Recorded
09/10/2012
Date Updated
--/--/--
Description
Terraced two-bay four-storey former house with attic accommodation, built c.1800, later rendered and refenestrated. Now in use as apartments and having shopfront inserted to ground floor. Pitched slate roof with rendered chimneystack, rooflights and terracotta ridge tiles, rendered parapet having granite coping. Cast-iron rainwater goods to façade. Rendered walls. Square-headed window openings with raised render reveals, painted masonry sills and one-over-one pane timber sash windows. Shopfront comprising timber fascia over square-headed window openings having bow windows on timber sills and render risers, flanking square-headed door opening with timber panelled door, tripartite overlight having central ventilation panel. Fluted render pilaster to east of shopfront. Square-headed recessed door opening to east of shopfront, timber panelled door and bipartite overlight.
Appraisal
The decreasing scale of fenestration on this building is indicative of its architectural design, and the well proportioned façade is enhanced by a well constructed shopfront with unusual bow windows, which provides contextual as well as visual interest. With its distinctive individual form and materials, it forms part of a pleasing heterogeneous terrace. Construction work on the quay as we now know it was begun by William Ellis c.1680, and continued by John Ellis in the early decades of the eighteenth century.

